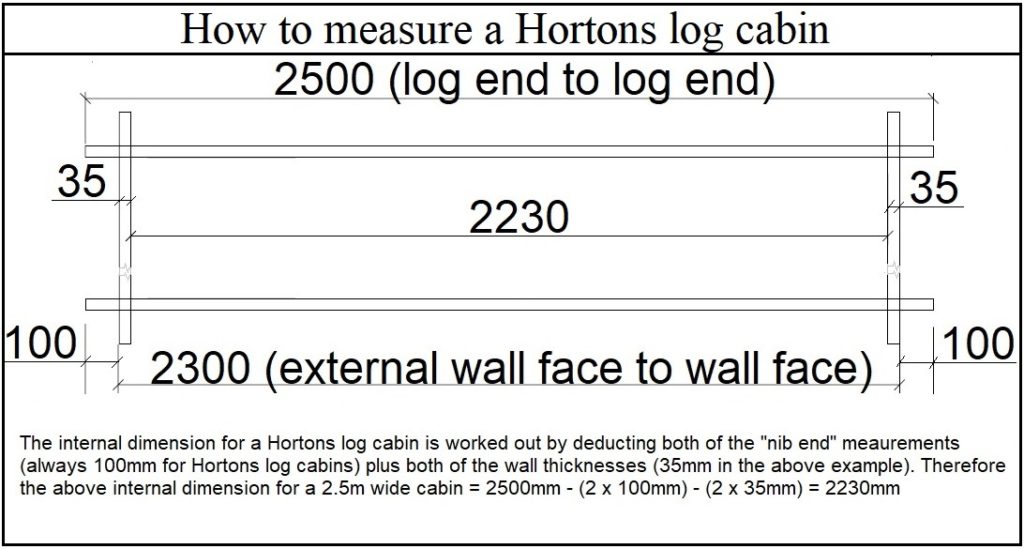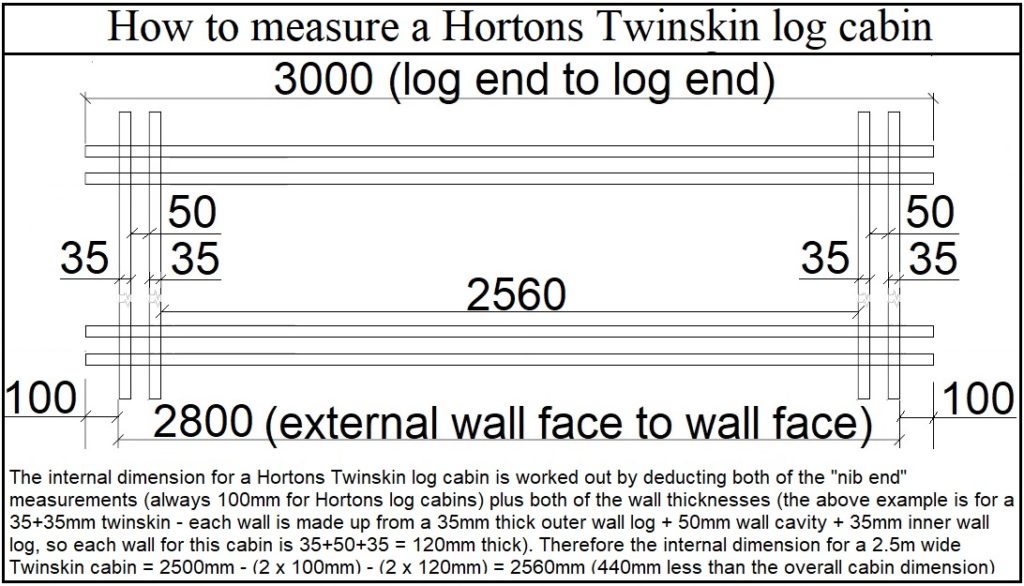Do log cabins need to comply with building regulations?
Building regulations for log cabins – there are many myths regarding this subject. As a rule, small garden building don’t need to comply with Building Regulations (this is different to planning permission). Building regulations concern themselves with structural stability, insulation values. And also generally how well built the structure is. Whereas planning permission is generally concerned with where you put it and how it looks.
Hortons 4×4 log cabins and smaller do not fall under any restrictions in a garden regardless of where site them. Unless it is within a conservation area or ANOB, in which case you would need to check with your council. Most people know about the planning permission side of things – the main one is “under 2.5m high if close to a boundary”. And “less than 50% of garden area”, plus may be some others). BUT most people aren’t aware of Building Regulations. Complications can arise if it’s going to be more than just a summerhouse / shed / game room type structure. Once deemed as habitable or semi-habitable then that’s a whole new ballgame.
Building regulations for log cabins? Yes, for larger cabins
All buildings over 30sqm “INTERNAL FLOOR AREA” require Building Regs approval (quite a few people know this). This also includes the base as well – do not buy a Building Regs compliant building and think you can just build it on an existing base. You may come unstuck! Bases will need to comply by using the standard Building Control specifications for your area. These are usually way over the top for a timber garden building. Employing a structural engineer to calculate what is actually required pays in the long run. This may cost a bit to start with but usually saves a fortune because the base calculations prove what the specification required is. Which is nearly always to a much lower spec once the calculations are shown to the council official).
It is also true that some buildings between 15sqm – 30sqm also fall within Regs as well. But this is only for 1 specific set of circumstances…. If sited closer than 1m to ANY boundary then it needs to be “constructed substantially of non-combustible materials”. We offer factory applied fire protection coating to Class B – s1,d0. This used to be universally accepted by all councils but we cannot guarantee this to be the case any more. You will need to check with your local Building Control department. Most companies do not have a clue about this. Or if they do, then they keep quiet as they are much more interested in knowingly taking your order without either offering a solution or telling you to contact the council.
Smaller garden building do not need to comply with building regulations
However, any garden building of less than 15sqm internally don’t need to comply with this regulation either. We measure our log cabins from log end to log end, so allowing for this and for the wall thicknesses as well (which vary) then Hortons 4x4m cabins (16sqm externally) come out to be just less than 14sqm – although the external size is 16sqm, the internal footprint for a 45mm wall log cabin is just under 14sqm, so it can be built anywhere in your garden (even right up to the boundary should you wish, however think about future maintenance before you decide to do this! We will address this topic in a later blog.). This is how to work out the internal measurement for one of our cabins –

There is a little bit more to consider if you are looking to buy a Twin Skin log cabin as there is another wall thickness and wall cavity to include within the calculations as well –

Is planning permission complicated for garden buildings?
There are only few regulations that generally apply to log cabins and garden buildings. We do not offer advice regarding this subject, however this link to the government website for planning permission covers the very basics rules that apply. WE do advise that you check with your local council if you are in any doubt (especially if you are within an AONB (area of outstanding natural beauty), conservation area or a national park)

