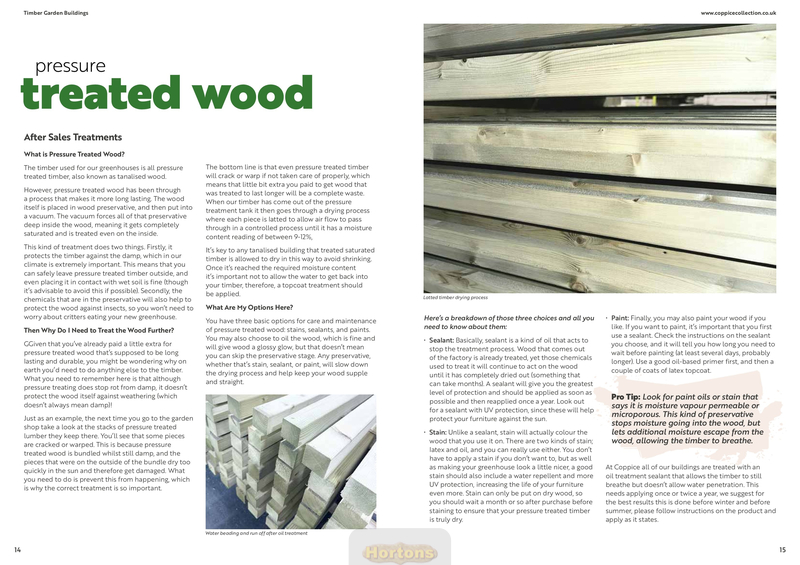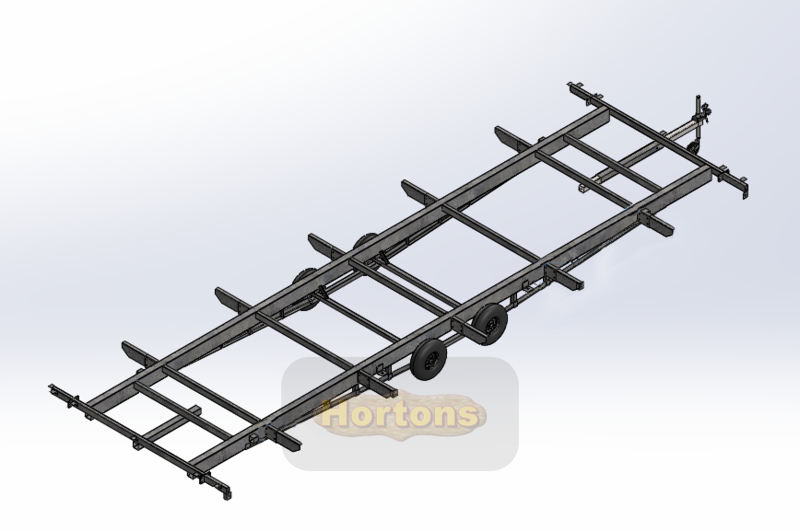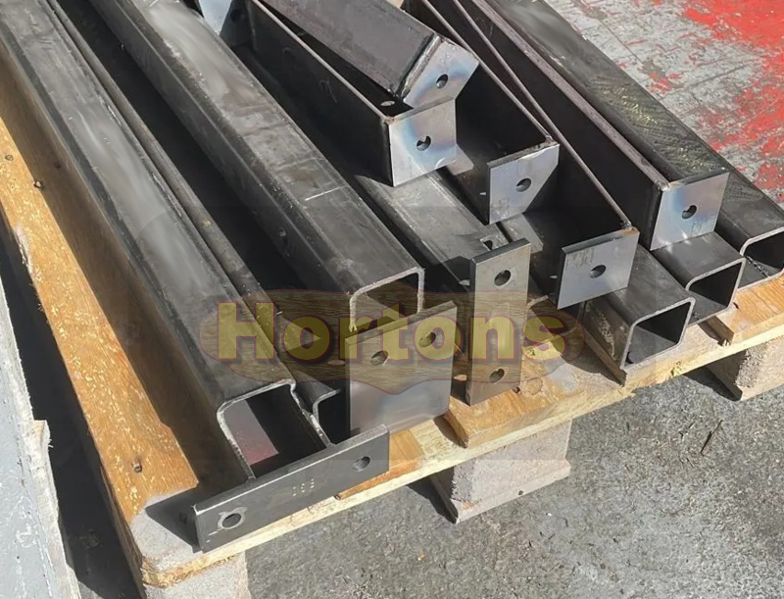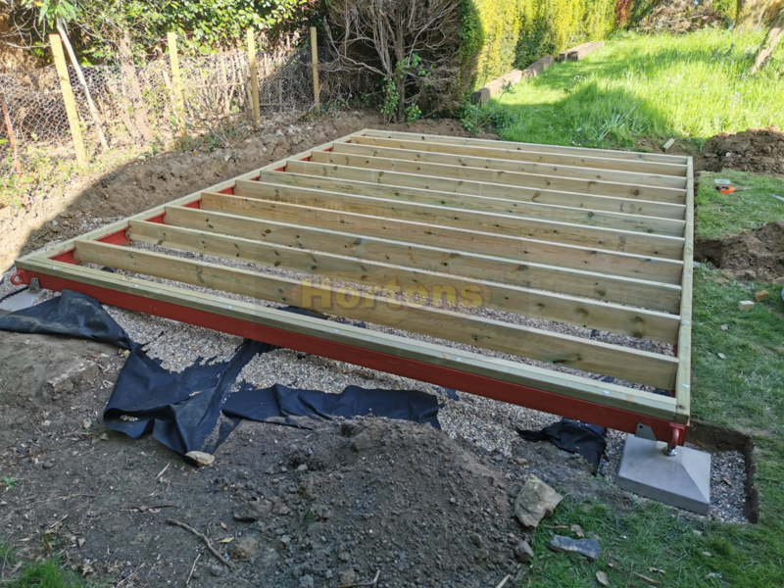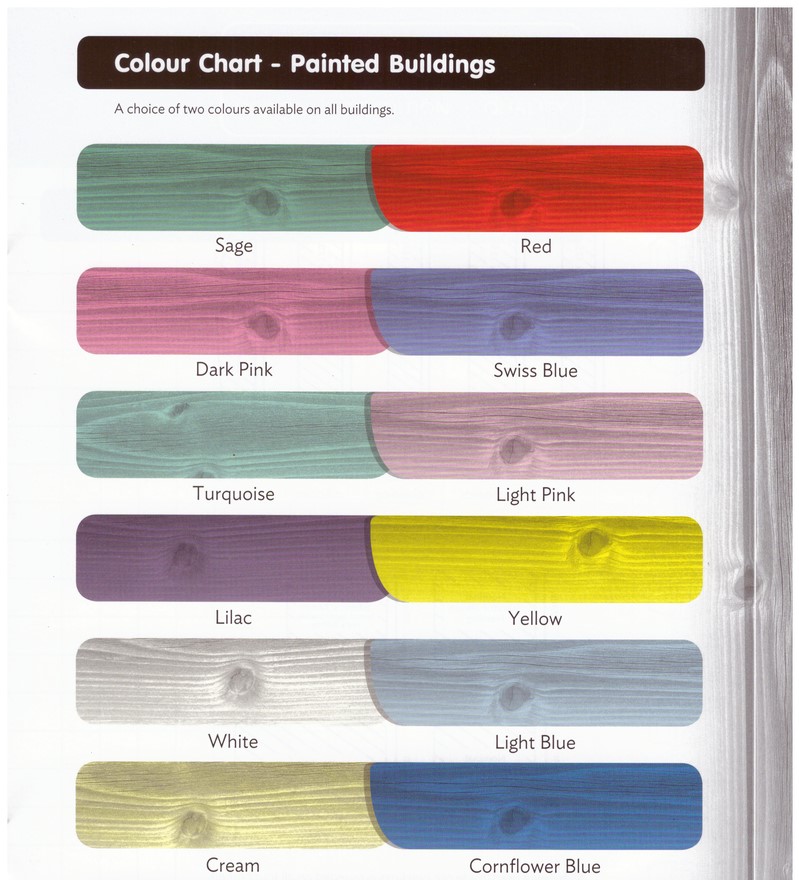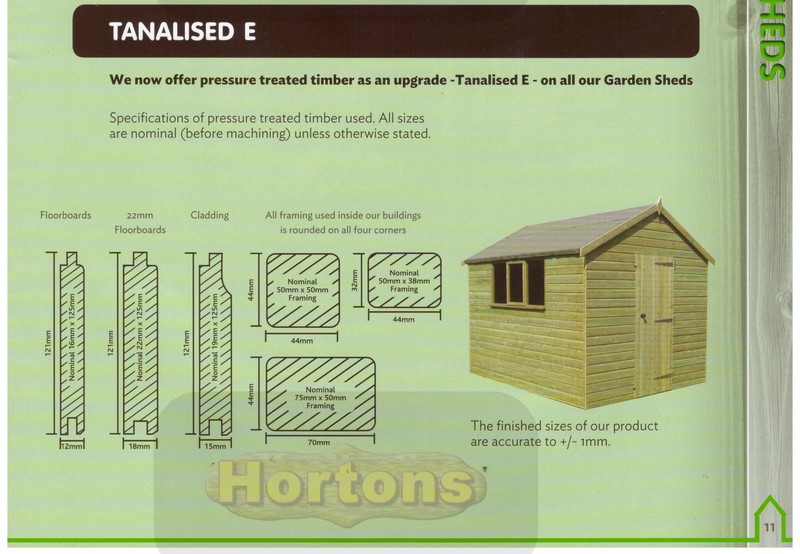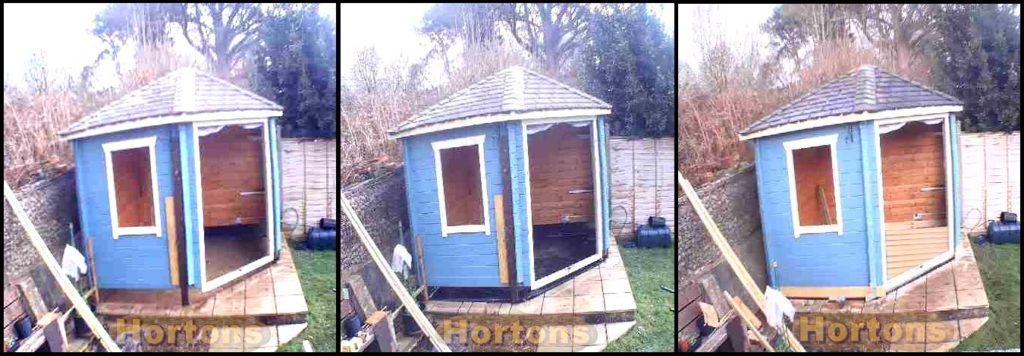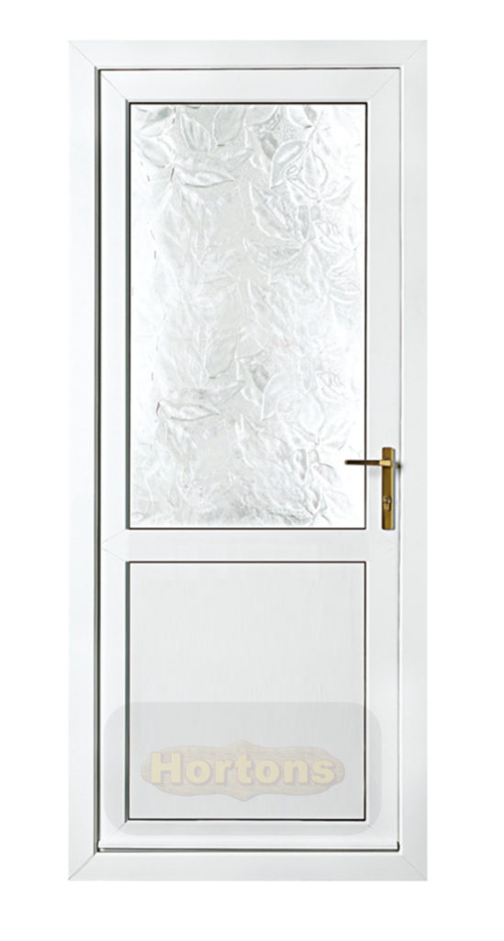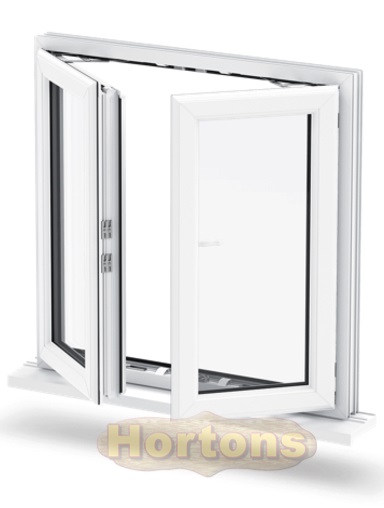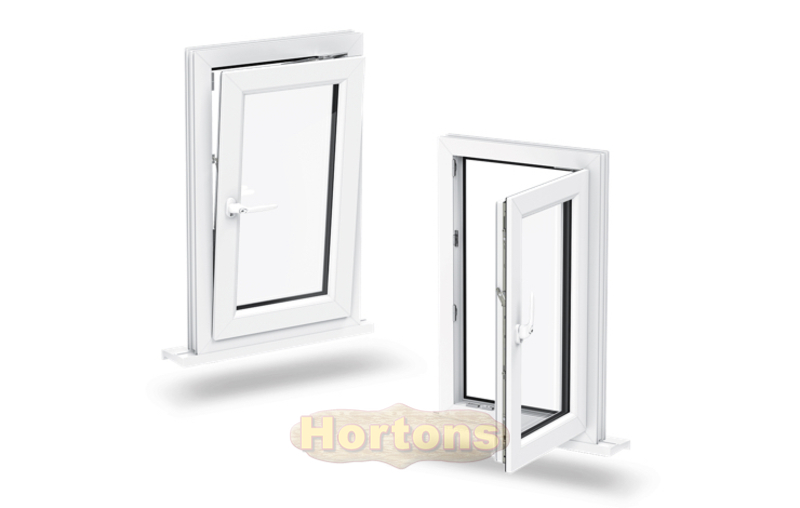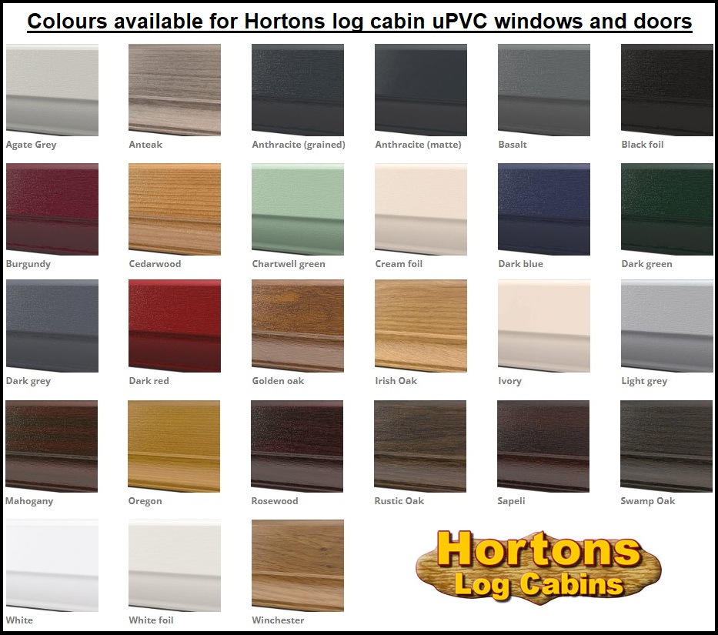We supply beautiful hand crafted, modern timber greenhouses. Our versatile range can be tailored to your individual requirements and is available to customers nationwide. We take great care in manufacturing our greenhouses which are installed by our expert installation technicians. In this way we are confident that your new Coppice Collection greenhouse will be installed to your complete satisfaction.
At Coppice you will find a dedicated team of specialist craft people committed to every stage of the design, build, delivery and installation of your greenhouse. Our friendly team have in-depth product knowledge and will guide you through every stage, from initial enquiry to installation.

The Ashdown Timber greenhouses range
Taking on the standard garden building in a greenhouse form, our Apex Timber Greenhouses give
you a modern transition. Our unique innovative clip system installation allows ease throughout the installation process, as well as giving you the ability to relocate your greenhouse with minimal effort.
The Ashdown apex timber greenhouse has 44 x 44mm thick pressure treated framing of which we coat prior to leaving our factory in a microporous oil treatment that allows the timber to breathe, whilst protecting the timber throughout the seasons.
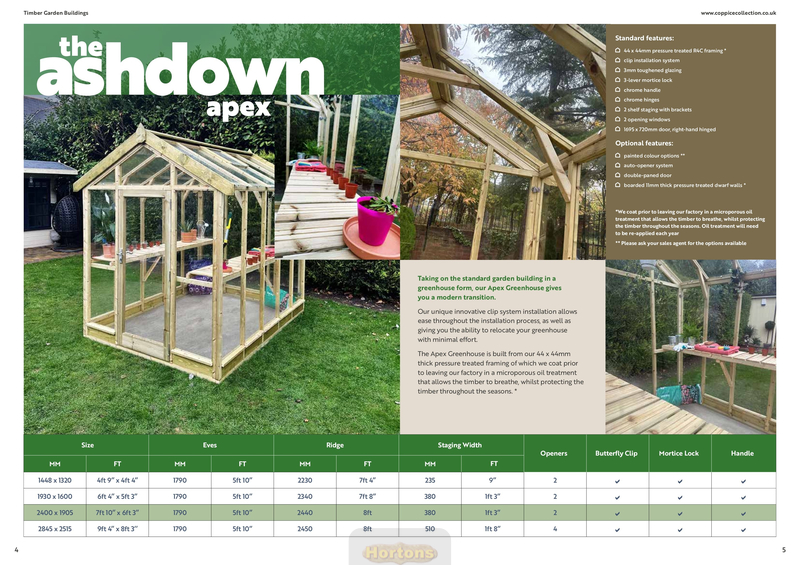
- Standard Ashdown features:
- 44 x 44mm pressure treated R4C framing *
- clip installation system
- 3mm toughened glazing
- 3-lever mortice lock
- chrome handle
- chrome hinges
- 2 shelf staging with brackets
- 2 opening windows
- 1695 x 720mm door, right-hand hinged
Optional features:
- painted colour options
- auto-opener system
- double-paned door
- boarded 11mm thick pressure treated dwarf walls *
*We coat prior to leaving our factory in a microporous oil treatment that allows the timber to breathe, whilst protecting the timber throughout the seasons. Oil treatment will needs re-applying each year
The Burnham Bolt-on Timber Greenhouses range
This adaptable timber greenhouse will add functionality to any garden. The Bolt-On Greenhouse is a ‘bolt-on’ addition to your current garden building (height dependant), allowing for versatility within your existing space.
The greenhouse includes one door of which allows you to enter the main greenhouse area, whilst the back panel fits onto the exterior of your existing building. The Bolt-On is made up of 44 x 44mm thick pressure treated framing with half boarded panels built from our premium 11mm pressure treated cladding, of which we coat prior to leaving our factory in a microporous oil treatment that allows the timber to breathe, whilst protecting the timber throughout the seasons. *.
Whilst the boarded panels are very elegant, we also offer an alternative glazed panel option, which will give an indoor-outdoor space illusion.
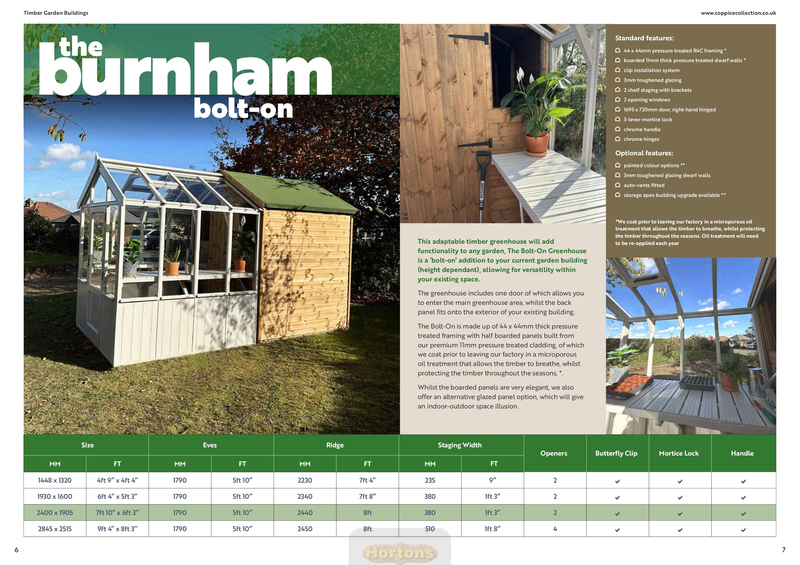
Standard features:
- 44 x 44mm pressure treated R4C framing *
- boarded 11mm thick pressure treated dwarf walls *
- clip installation system
- 3mm toughened glazing
- 2 shelf staging with brackets
- 2 opening windows
- 1695 x 720mm door, right-hand hinged
- 3-lever mortice lock
- chrome handle
- chrome hinges
Optional features:
- painted colour options
- 3mm toughened glazing dwarf walls
- auto-vents fitted
- storage apex building upgrade available **
*We coat prior to leaving our factory in a microporous oil treatment that allows the timber to breathe, whilst protecting the timber throughout the seasons. Oil treatment will needs re-applying each year
Thetford Octagonal Greenhouses
This stylish greenhouse offers your garden a contemporary, yet modern building whilst being able to fully utilise your space. The Octagonal Greenhouse lets in as much light as possible with full 360 degrees toughened glazing, offering an elegant, yet functional space. This building includes multi-storey shelving which maximises your planting area, as well as 7 opening windows allowing extra ventilation for your growing needs.
The Octagonal is made up of 44 x 44mm thick pressure treated framing with half board height panels built from our premium 11mm pressure treated cladding, of which we coat prior to leaving our factory in a microporous oil treatment that allows the timber to breathe, whilst protecting the timber throughout the seasons. *
Whilst the boarded panels are on trend, we also offer an alternative glazed panel option which will give an indoor-outdoor space illusion.
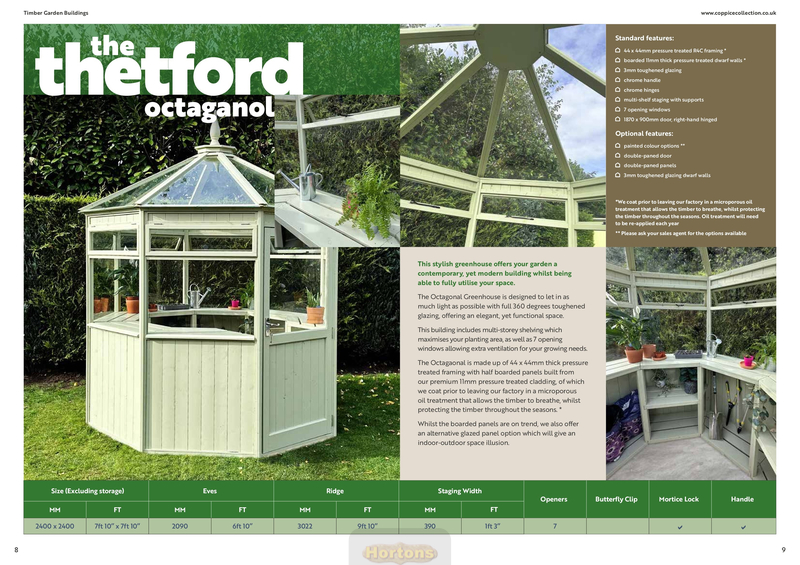
Standard features:
- 44 x 44mm pressure treated R4C framing *
- boarded 11mm thick pressure treated dwarf walls *
- 3mm toughened glazing
- chrome handle
- chrome hinges
- multi-shelf staging with supports
- 7 opening windows
- 1870 x 900mm door, right-hand hinged
Optional features:
- painted colour options
- double-paned door
- double-paned panels
- 3mm toughened glazing dwarf walls
*We coat prior to leaving our factory in a microporous oil treatment that allows the timber to breathe, whilst protecting the timber throughout the seasons. Oil treatment will needs re-applying each year
Hatfield Lean-to greenhouses
The Lean-To Greenhouse operates as an addition to your current garden structure, allowing you to build
onto an external wall or fence (fence specification must be suitable).
This greenhouse has the versatility to open up as garden a room directly from your home. The Lean-To allows you to choose which gable-end your door is located for your personal preference.
Having auto-openers as standard within this greenhouse allows you to be worry-free when concerned regarding temperature, as our auto-openers work on a hydraulic system which ventilates the greenhouse dependent on the internal temperature, all of which are fully adjustable.
The Lean-To framing is 44mm x 44mm thick pressure treated framing with our half boarded panels from our premium 11mm pressure treated cladding, of which we coat prior to leaving
our factory in a microporous oil treatment that allows the timber to breathe, whilst protecting the timber
throughout the seasons. *
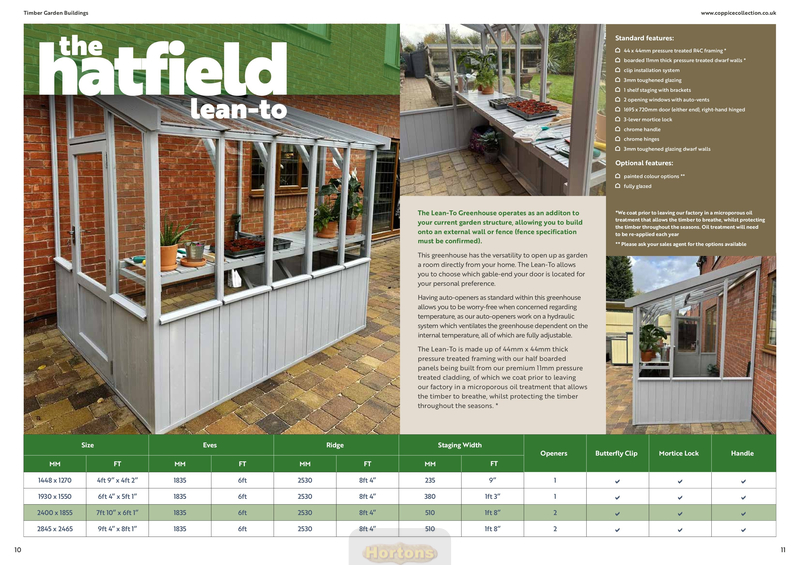
Standard features:
- 44 x 44mm pressure treated R4C framing *
- boarded 11mm thick pressure treated dwarf walls *
- clip installation system
- 3mm toughened glazing
- 1 shelf staging with brackets
- 2 opening windows with auto-vents
- 1695 x 720mm door (either end), right-hand hinged
- 3-lever mortice lock
- chrome handle
- chrome hinges
- 3mm toughened glazing dwarf walls
Optional features:
- painted colour options
- fully glazed
*We coat prior to leaving our factory in a microporous oil treatment that allows the timber to breathe, whilst protecting the timber throughout the seasons. Oil treatment needs re-applying each year
Gisburn Combi Timber Greenhouses
This versatile, modern timber greenhouse will add style to any garden. Featuring a storage space within
the building, this greenhouse offers more than just your standard growing space.
Our ability to provide combination rooms means that we are perfectly happy to create a space as well as
separate storage for other items. The Combi Greenhouse has 44mm x 44mm thick pressure treated framing of which we coat prior to leaving our factory in a microporous oil treatment that allows the timber to breathe, whilst protecting the timber throughout the seasons. *
The building includes 2 doors, one of which allows you to enter the storage space, whilst the other door allows access into the main greenhouse area. The option is available to change this door to a sliding door** which allows the building to utilise all of its space, whilst being easy on the eye.
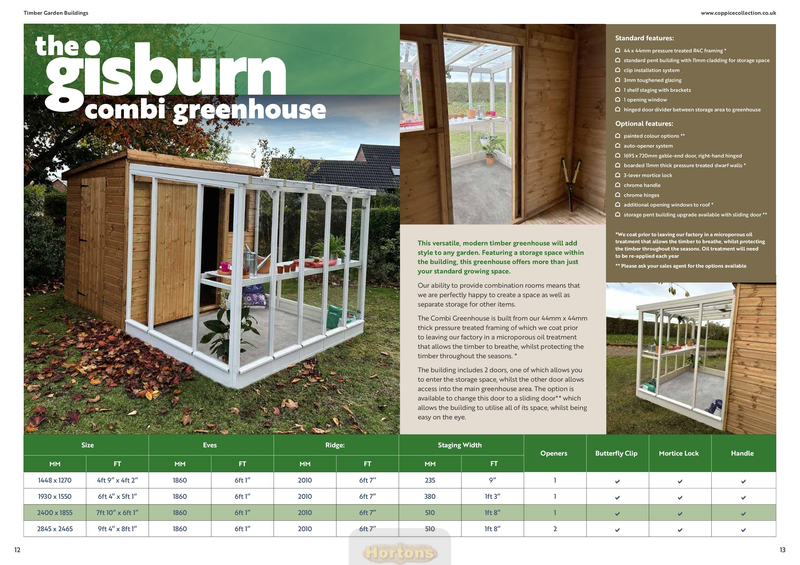
Standard features:
- 44 x 44mm pressure treated R4C framing *
- standard pent building with 11mm cladding for storage space
- clip installation system
- 3mm toughened glazing
- 1 shelf staging with brackets
- 1 opening window
- hinged door divider between storage area to greenhouse
Optional features:
- painted colour options **
- auto-opener system
- 1695 x 720mm gable-end door, right-hand hinged
- boarded 11mm thick pressure treated dwarf walls *
- 3-lever mortice lock
- chrome handle
- chrome hinges
- additional opening windows to roof *
- storage pent building upgrade available with sliding door **
*We coat prior to leaving our factory in a microporous oil treatment that allows the timber to breathe, whilst protecting the timber throughout the seasons. Oil treatment will need to be re-applied each year
** Please contact us for the options available
