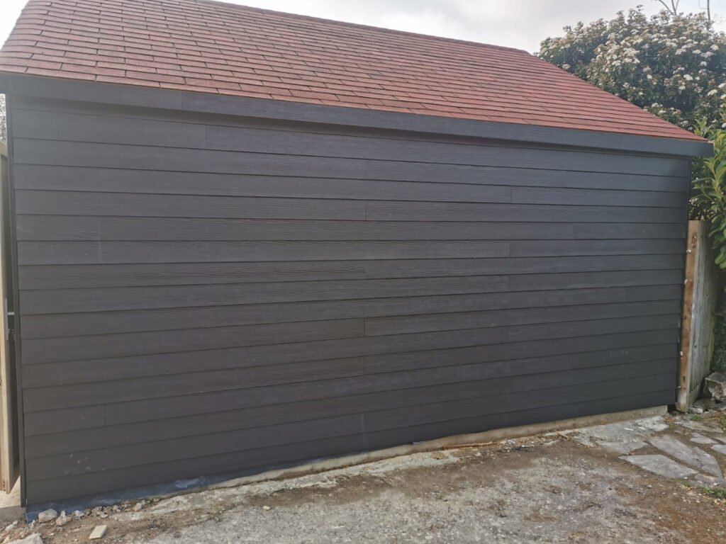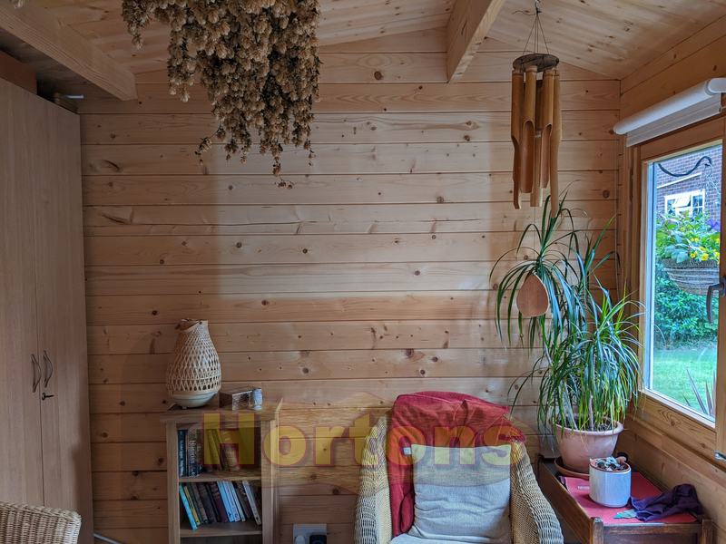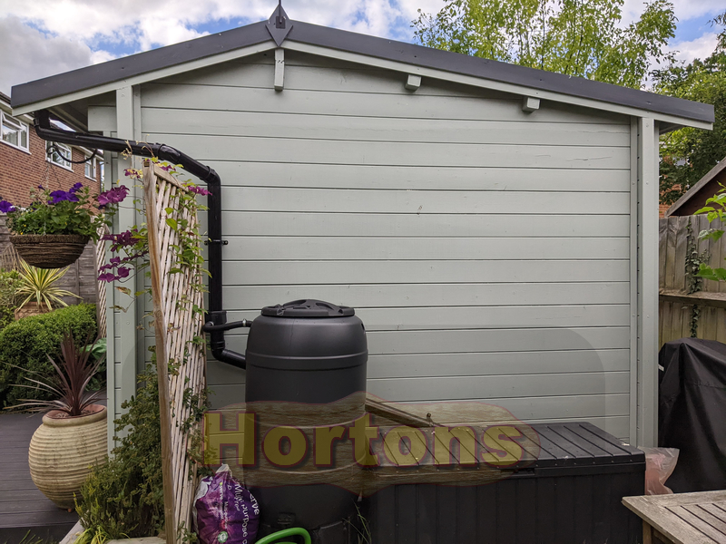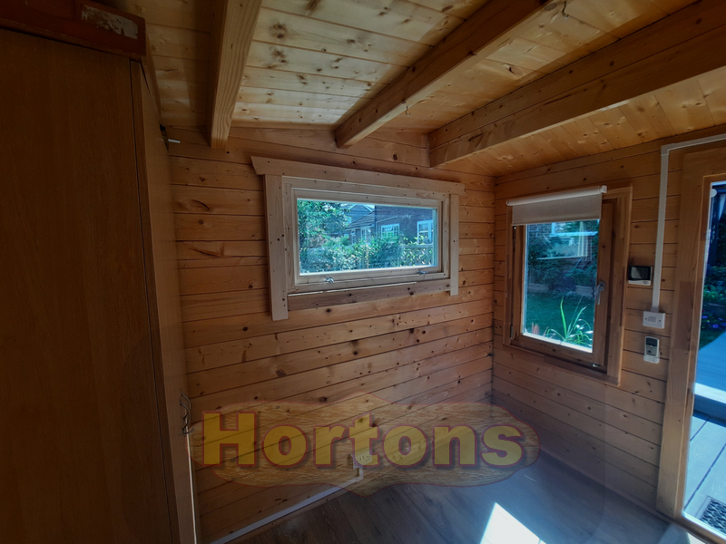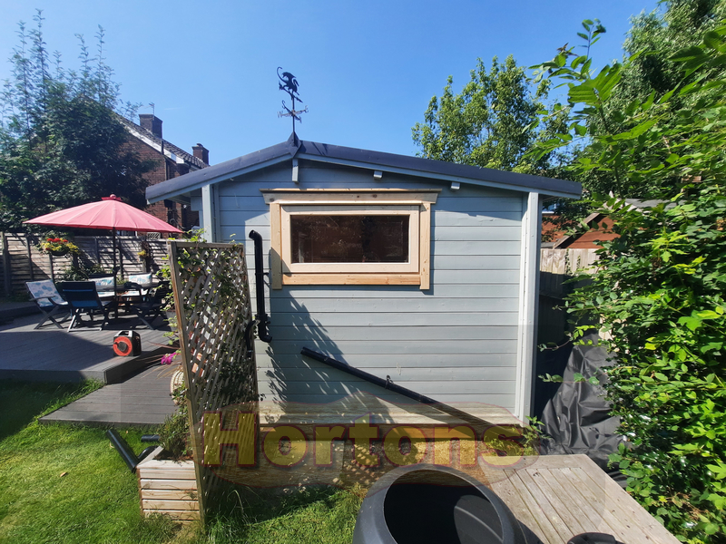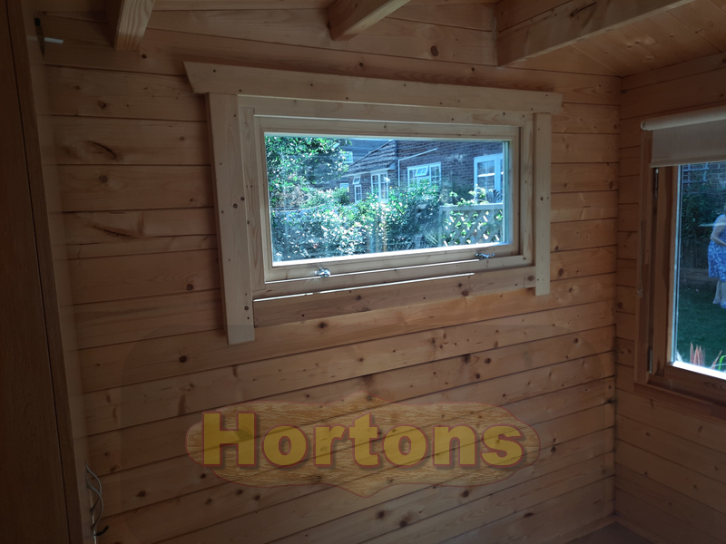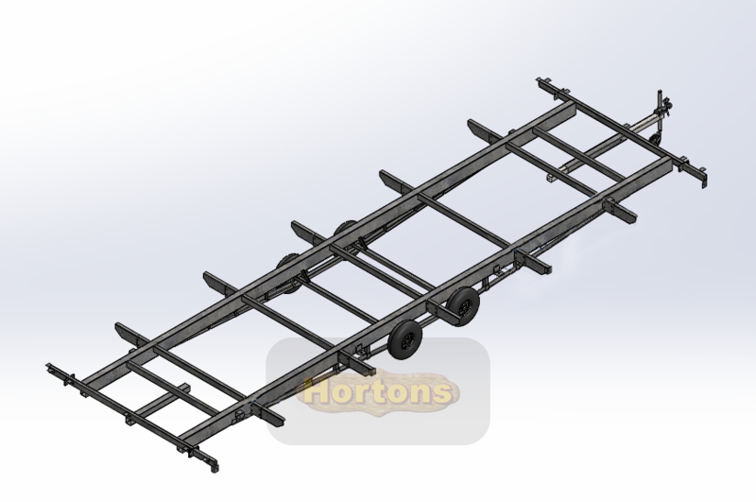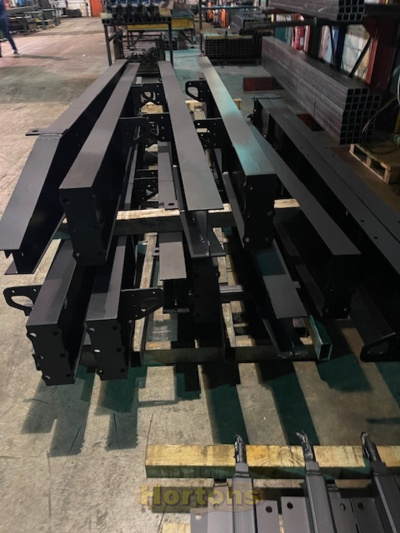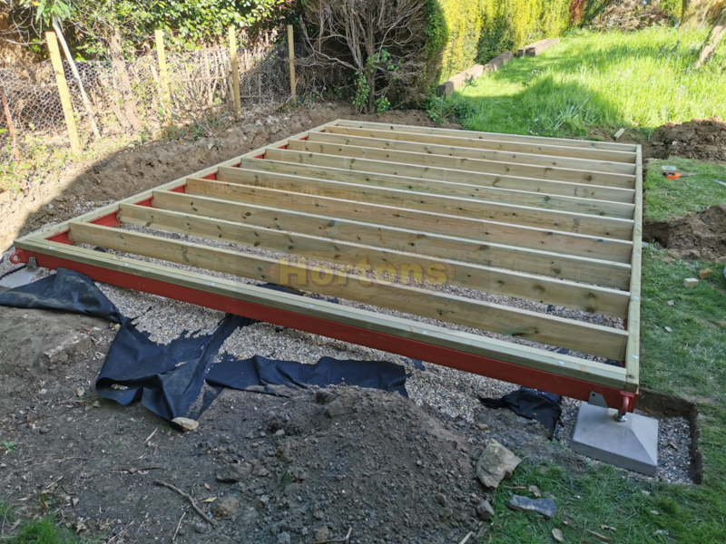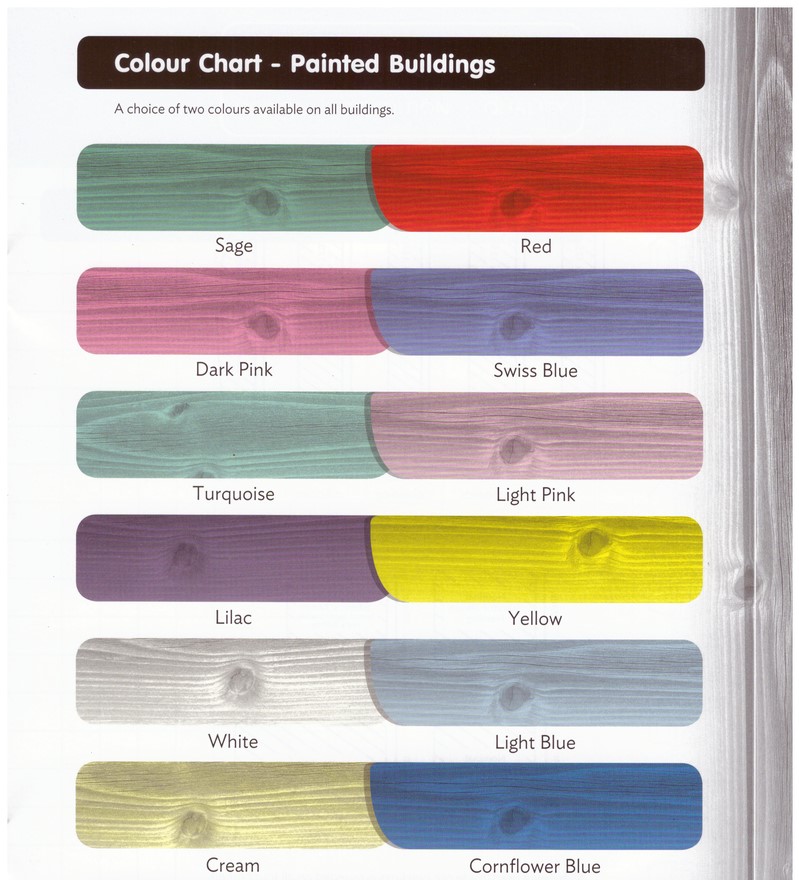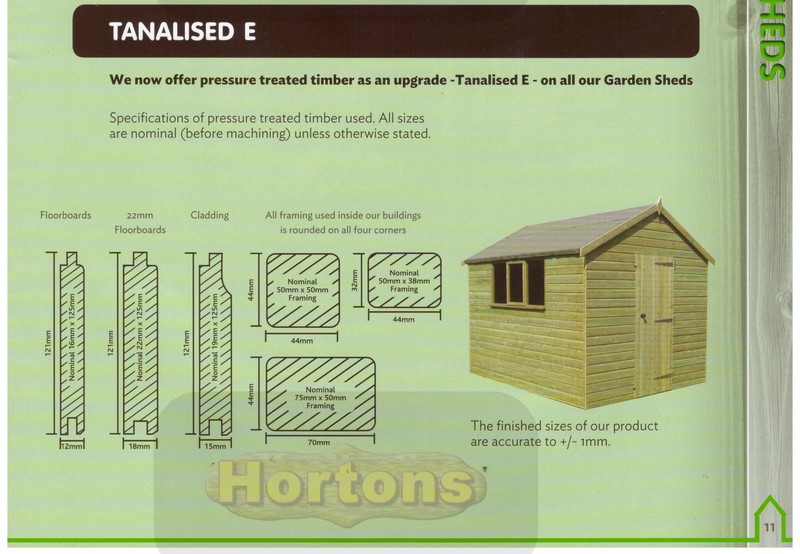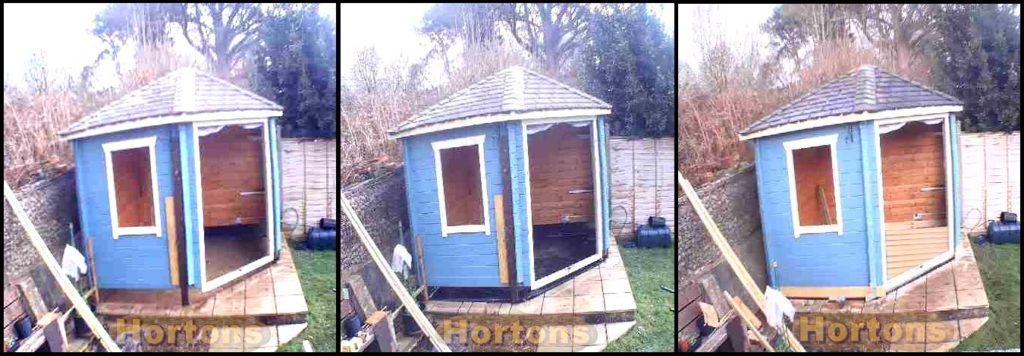We all enjoy our garden rooms, but they all need maintenance, which most people don’t enjoy! If only there was an affordable maintenance free option for garden buildings! Please read on……
There are 3 areas of a timber garden room that generally require ongoing maintenance –
- Roof
- Walls
- Joinery (windows and doors)
Garden building roofing
There are many types of roofing materials used on garden rooms, the most common being shed felt. This has a very limited lifespan and can easily be blown off by strong winds. We recommend using either –
- Felt shingles (for apex style roofs) which come with a 10 year manufacturer’s warranty (and an expected lifespan of up to 30 years)
- EPDM rubber roofing which comes with a 20 year manufacturer’s warranty. Unlike most garden building suppliers, we use uPVC edge trims and not timber strips. Timber strips will inevitably rot after a few years.
Walls – Maintenance free options
Most garden buildings are clad with timber boarding. This, of course, requires regular maintenance with preservative, painting or staining, and possibly replacing any rotten timber cladding boards. Even with regular painting, the walls will look tired where the sun will bleach the paint or stain. Not forgetting that the timber could possibly warp, bow, expand and contract through the different seasons.
There is another, no so well known, reason that timber may not be the best solution. UK Building Regulations state that any garden building measuring larger than 15 square metres internally AND closer than 1 metre to any boundary must be constructed of “non-combustible” material. Timber is definitely combustible!). This therefore limits the useable area within a standard garden building. It is not always practical to build a garden office, log cabin or even a large shed that far away from a boundary. Building into the garden wastes all of that spare space behind it.
So what’s the solution to resolve the above wall issues?
There are a couple of different types of “non-timber” cladding –
Composite cladding (made from a mixture of recycled wood fibres, recycled plastic, and bonding agents)
This resolves the maintenance issue (as they are maintenance free) as it comes self-coloured in various colours and just needs hosing or wiping down every now and then. However, it doesn’t resolve the combustibility issue. This type of cladding only achieves Class C or Class D according to the strict rules applied by “EN 13501-1: Fire Classification of Construction Products and Building Elements”. Only Class A is defined as being non-combustible, everything else is classified as being combustible to some degree….

Hardie Plank cement fibre cladding
This option resolves both issues, meaning it is “maintenance-free” (it comes in many colour options and has a guarantee for 15 years) AND has a fire rating of A2-s1-d0, which is the highest possible fire rating for a coloured facade/cladding product. This means it’s non-combustible AND won’t contribute to fire spread.
Here’s a more detailed breakdown:
- A2: Indicates the reaction to fire and behaviour of the material (as shown above).
- s1: Refers to the smoke production.
- d0: Classifies the material in relation to flaming droplets/particles.
What does the “S” relate to?
The “S” part of the classification refers to smoke emission (or release) during combustion: S1 is classified as the quantity/speed of emission as being weak. This is the highest classification available.
What does the “d” relate to?
The “D” part of the classification relates to the creation of flaming droplets when exposed to test conditions. Test data reported no flaming droplets within a 600 second test period.
Trouble-free, fully compliant maintenance free garden buildings
Our range of framed garden buildings clad with HardiePlank (cement fibre boards) achieve everything you want from a maintenance free garden building. You can be build it anywhere in your garden (as long as it occupies no more than 50% of your garden) and fully comply with the 2 very important regulations that you need to commonly comply with….
- No more than 2.5m high (planning permission – http://www.planningportal.gov.uk/permission/commonprojects/outbuildings/miniguide)
- If larger than 15sqm (internally) and closer than 1m to a boundary, a garden building needs to be made from substantially non-combustible materials.
- Any garden building exceeding 30sqm will need to fully comply with Building Regulations, including the base (building regulations – https://www.planningportal.co.uk/info/200130/common_projects/43/outbuildings/2)
Joinery (windows and doors)
Windows and doors are the most vulnerable and time consuming part of a garden room. They are moving parts and they are very time-consuming to maintain (painting etc). We offer the ultimate solution for this – uPVC windows and doors. They require no maintenance at all other than a bit of a clean every now and then.
Easibuild Garden Buildings
Our range of framed “Easibuild” garden buildings (garden workshops, summer houses and garden offices) all have optional upgrades for the maintenance free options as listed above –
- HardiePlank cladding.
- Different roofing options.
- uPVC windows and doors.
See how our maintenance-free timber building walls are constructed:
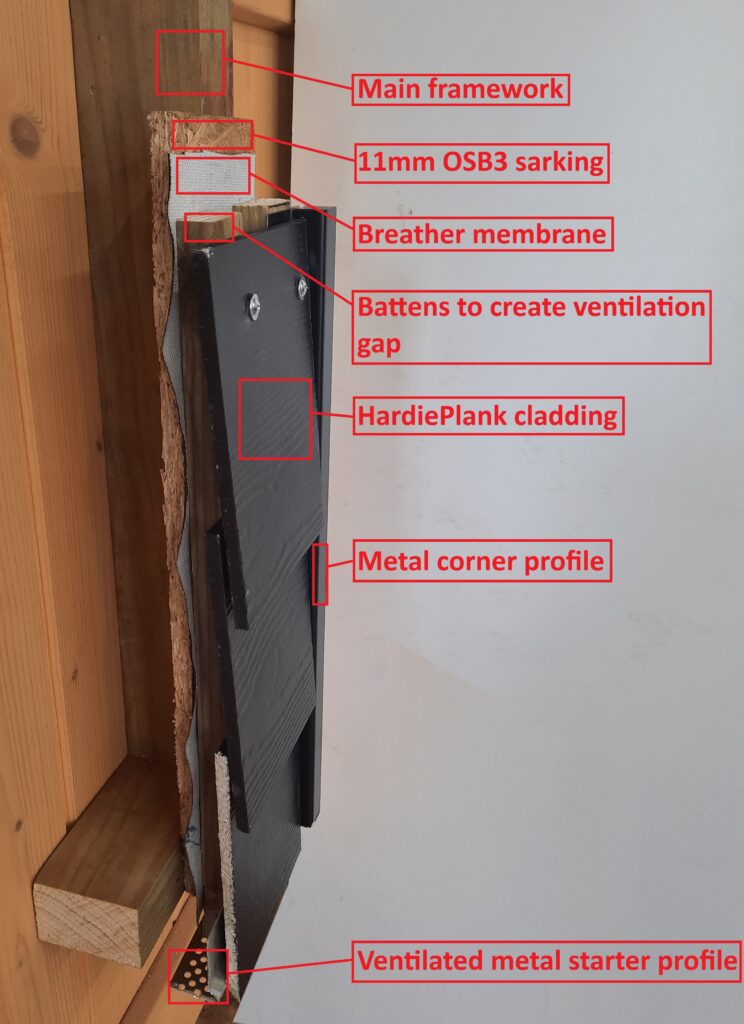
Our framed buildings look great when using HardiePlank cladding. The wood grain effect looks like a natural timber board, but without needing ongoing maintenance AND with the fireproofing built in!
