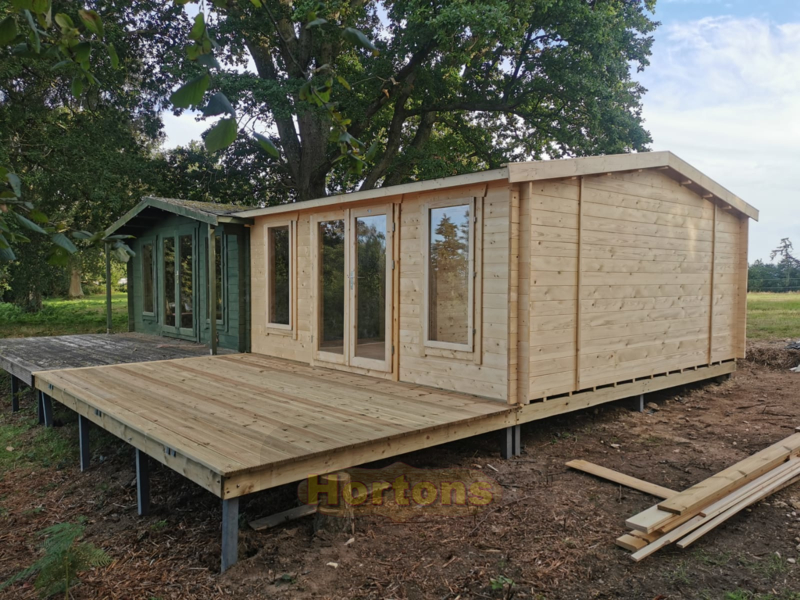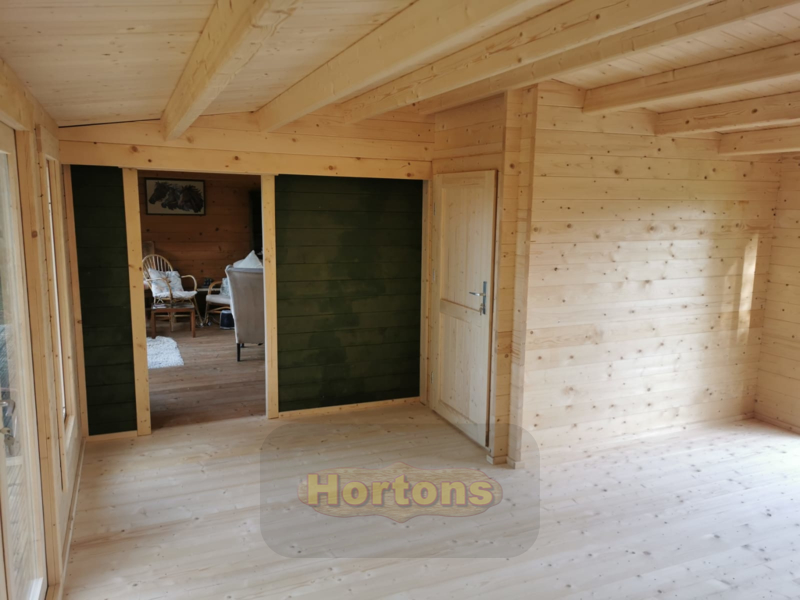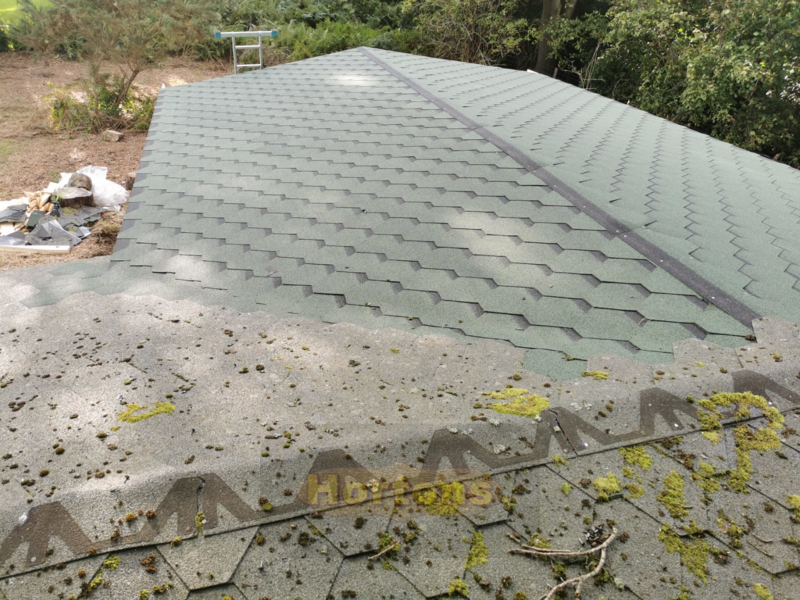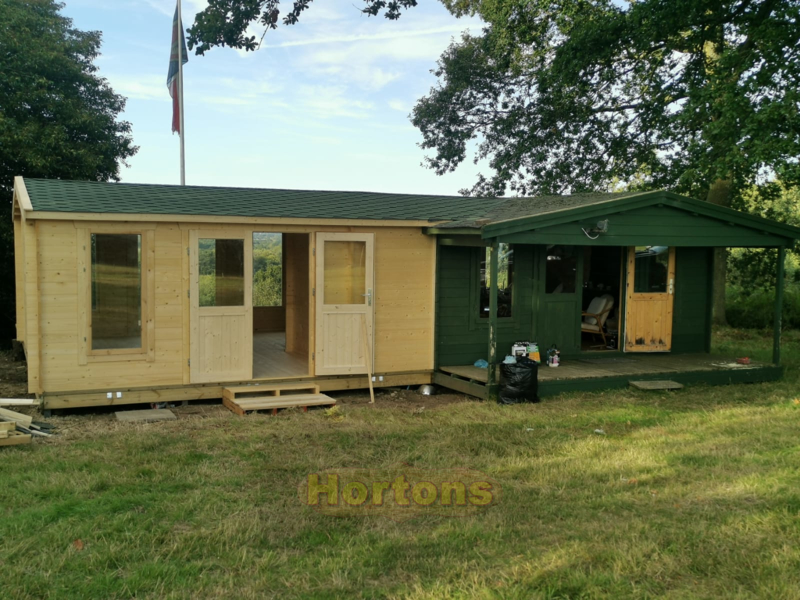Log cabin extensions can be as small or as large as you need. Hortons Log Cabins are experts in standard designs AND bespoke garden rooms and log cabins. We sell a high proportion of customised buildings. Anything from moving door and window positions in a “standard” design through to totally unique garden buildings.
Make your existing garden building into something special
Offer customers a bespoke, made to measure service and of course they will take advantage of it – and why not! You don’t need to settle for something that isn’t quite right for you – we will make to your design. This means that we can easily make garden building extensions to any specification, size or design. Whether that be log cabins or framed garden rooms, we can supply and install any type of garden building. Our experienced installers can also install them on any site as well, joining walls, cutting and pitching the inter-connecting roofs. We can also alter the existing host building, or even improve it, at the same time etc.
Extend Your Garden Cabin for more outside space
The log cabin extension example in this video is extending a 5m x 5m log cabin (slightly customised). We supplied and installed that cabin about 13 years ago. During this process, we were also carried out some minor repairs to that as cabin as well. The new 5x5m extension makes it a large 10m x 5m cabin with multiple rooms. Adding this log cabin extension means that the customer now has separate accommodation away from the main house. The 3 rooms are going to be used as a kitchen diner, a bedroom and a shower room.

Our timber base kit supports this cabin (to match the existing cabin base) which is a very economical option because of the remote location and the very uneven ground.
Once the new extension part was complete and weathertight, we then cut a connecting doorway between the 2 to make one large, 3 roomed log cabin.

We can make Garden Room extensions to any size or design
Whether you need a small extra lean-to room fitted to your existing shed or workshop to house your mower and garden tools, or a fully insulated room for an office or an extra living room for your house – we can make our log cabin extensions to any specification. As you can see from the photos on this page, there is no restriction with joining the 2 sections together, we can always join onto the roof style or pitch of the “host” garden building. We are able to pitch another over the top of it, or indeed fit under the eaves if the existing building is tall enough.

Don’t just extend your current cabin, take the opportunity to improve it as well
If you want to extend your garden cabin, then we can also upgrade your existing building as well. Therefore what was just a garden cabin can become a garden annexe for instance. If you need extra living space, then you can make sue of any garden buildings that you already have. We can insulate it (roof, walls and floor) and upgrade the windows and doors . We offer timber, uPVC or aluminium joinery which will immediately improve the thermal value of your garden building. Typically garden cabin buildings glazed areas are the coldest points – we can drastically improve them.

What is involved in extending your existing log cabin?
Our experienced installers can manage any sized project, this being a relatively small one. But even so, there are a number of steps that need to be taken so that it is built properly. This video shows them building this cabin extension with time lapse and a final walkaround as well –

