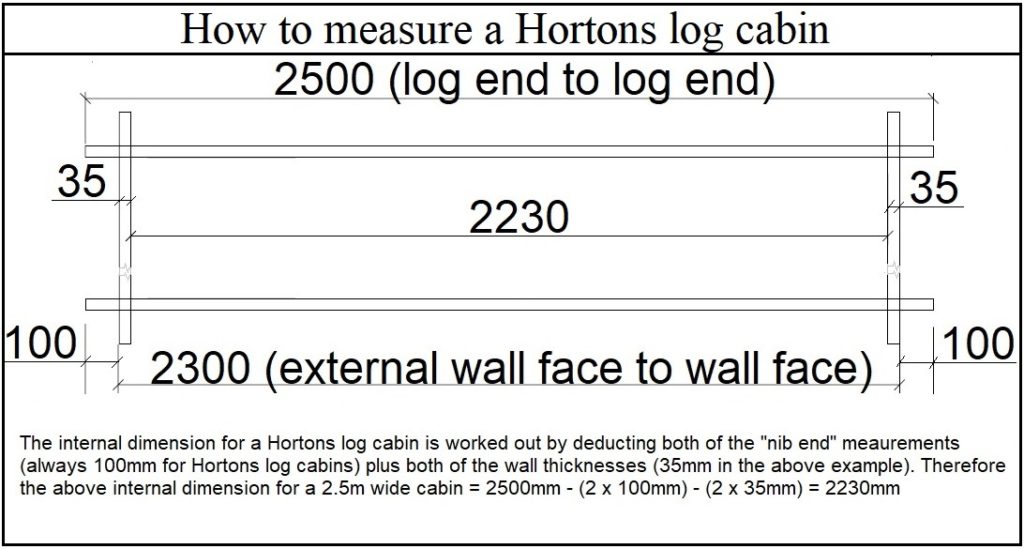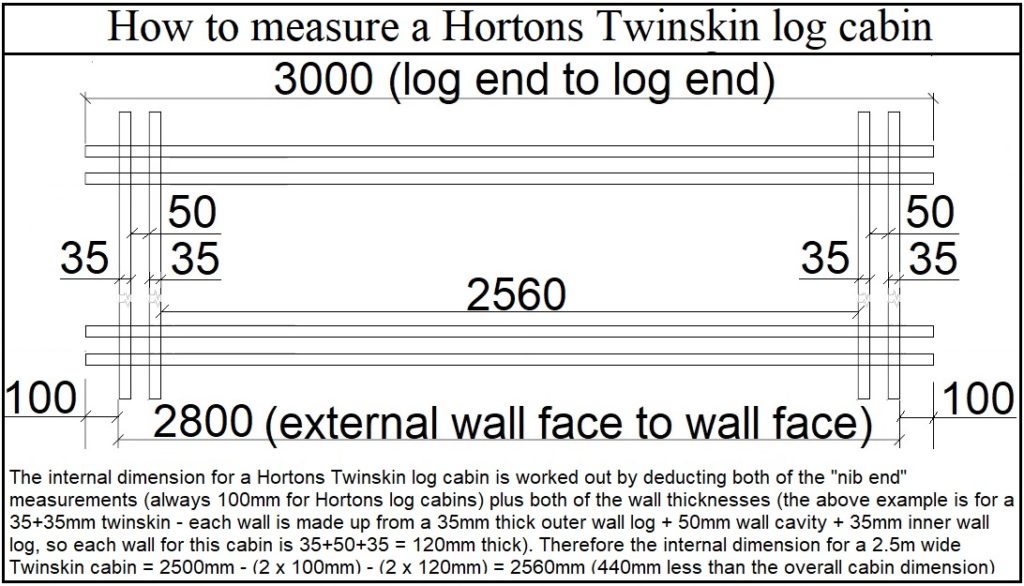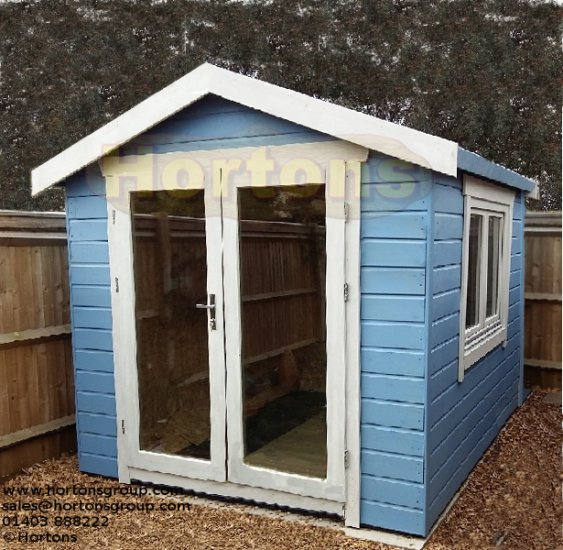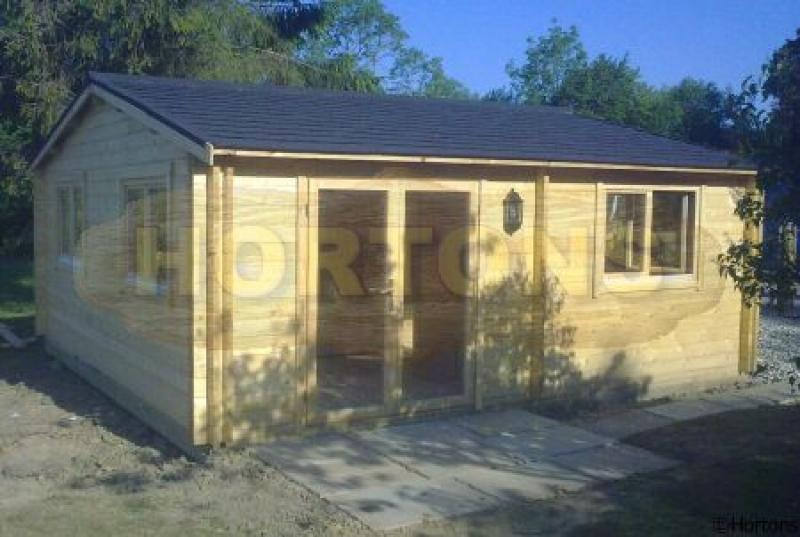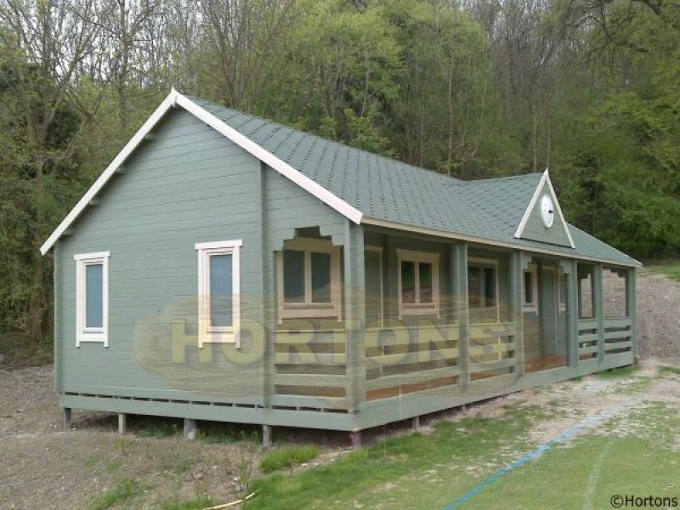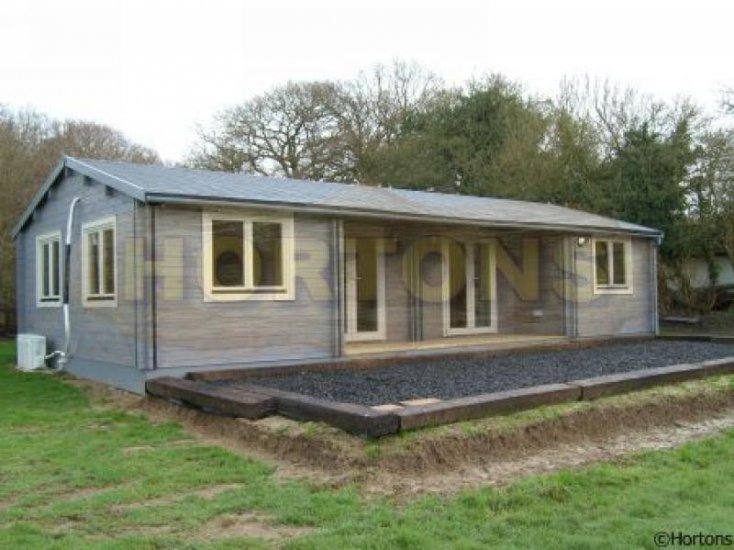This is a hint worth knowing about!
When painting a log cabin you need to be aware that the log cabin will settle down immediately once built. It doesn’t matter how hard you hit the logs as you are building it (for instance, one log may bow down a millimetre or two. But the next log on top may bow in the opposite direction – suddenly you cabin is 3 or 4mm higher). The weight of the roof bearing down on the cabin walls is enough to start straightening these “imperfections” out, but this take a little bit of time of course. It is easily possible for a cabin to settle down 50mm in the first few weeks.
Decades of experience
We have actually built very tall cabins that have settled 100mm! The taller the cabin, the more it will settle down. This is because it is made with more logs and therefore more joints between the logs which need to “mould” into each other. It is also a fact that the thicker the wall logs, the longer it will take to settle down (they are stronger and so will resist this compression phase for longer).
So that’s the initial settlement phase of a log cabin, but there is also the seasonal change as well…..
PAINTING A LOG CABIN DURING SUMMER
As the air temperature and moisture content decrease, the wall logs will also reflect this change. Depending on the exact use of the timber, “normal” moisture content for softwood timber for external use is around 19%. When timber loses moisture, it shrinks. In extreme cases, ie heatwaves, external timber can reach below 5% moisture content. This means that a typical 135mm high log could reduce down to 132mm. This doesn’t sound like much. But if a cabin is 15 logs high, it means the cabin can be 45mm shorter than it’s equilibrium status (during Spring and Autumn)!
PAINTING A LOG CABIN DURING WINTER
Conversely, timber swells when it gains moisture content (who remembers the old style wooden kitchen doors jamming up in the Winter???). This is where using a good quality timber treatment/paint comes in. This will stop too much rain getting to the timber face and stop too much being absorbed which would cause the logs to swell. And if left unprotected long term, going rotten of course. Nonetheless, the moisture content of the logs will increase during Winter regardless. This therefore means the cabin could be as much as 20mm taller than it’s yearly average.
So that is the background to this article – log cabins move up and down!
The easy solution
This then leads on to a helpful hint when painting a log cabin. Bearing in mind that people usually paint it in the first few days after installation. This is correct as per T&C’s but it is also before any of the settlement / movement has happened. Most people would paint around the window and door trims / architraves……But what happens when the cabin walls move?…….
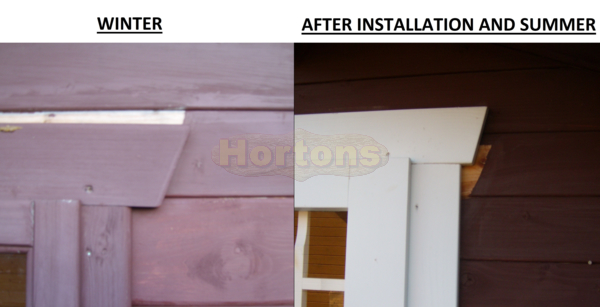
Winter – the walls swell up, leaving potentially unpainted wood showing above the frame.
Summer – the walls shrink, leaving unpainted areas below the architrave “haunches”.
There is of course a very simple solution that most people don’t think of. Which is to unscrew the top trims from the frame before painting. And then replace them when the painting is complete – it’s as simple as that! It doesn’t matter what time of year it is (ie the timber moisture content, and so the height of the cabin) – the cabin will still move up and down (as it should do) but there won’t be any unpainted timber showing.
In a perfect world…..
The more all-encompassing way to paint a cabin is painting it before installing the windows and doors – which gives all round protection to all of the logs, even the hidden parts no longer in view. Thus ensuring a longer cabin lifespan.
The best option is one that not many other companies offer (but we do!) – factory painting. Not only are all logs (including the tongues, grooves and all notches), windows, doors, fascia boards painted all round (twice) but you get a much better finish because of the spray paint (or stain) finish, so there are no brush marks at all.
