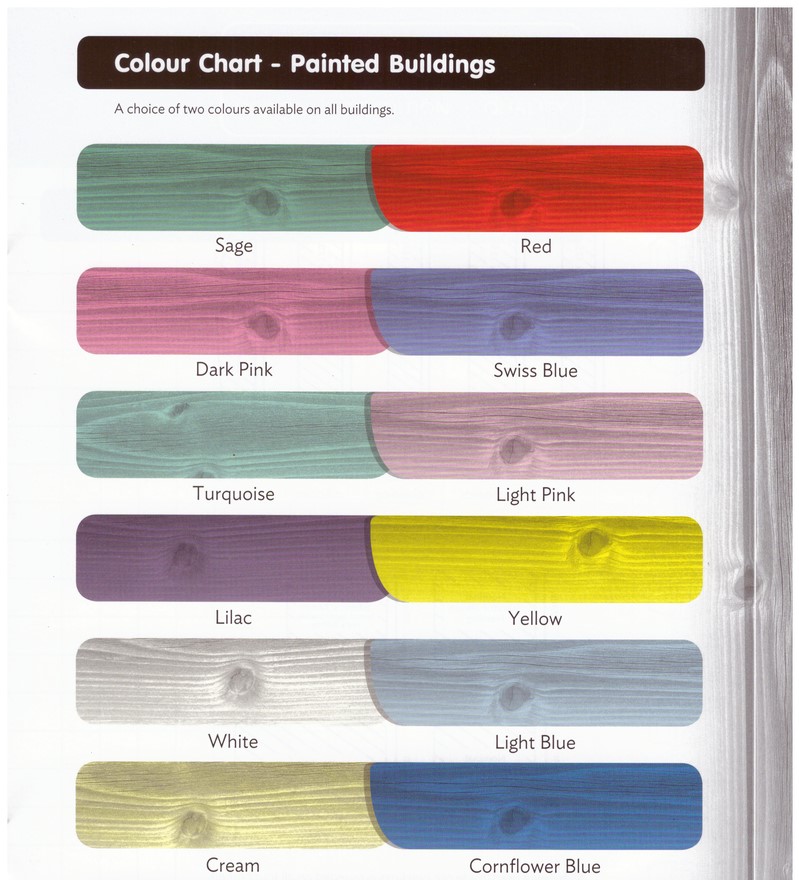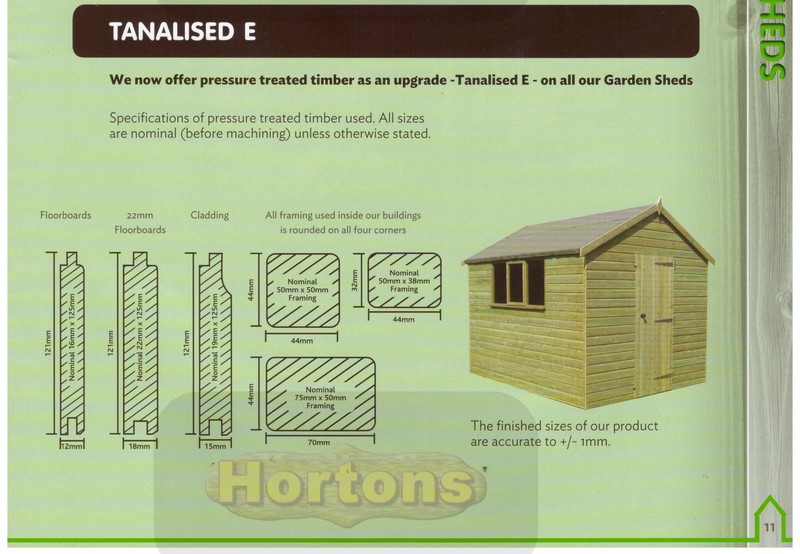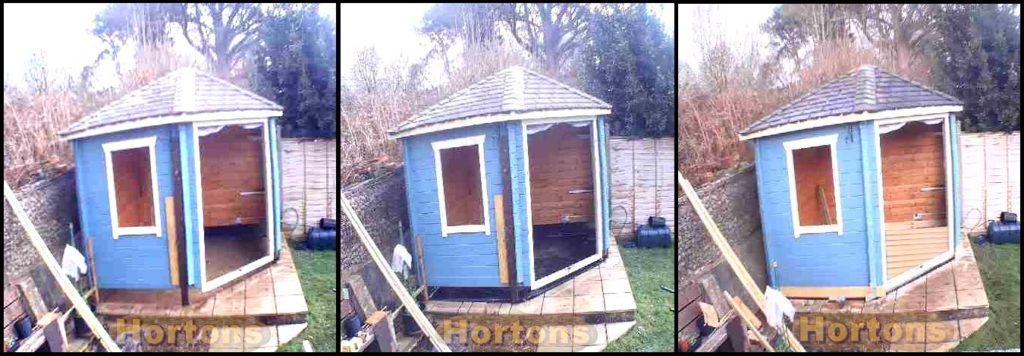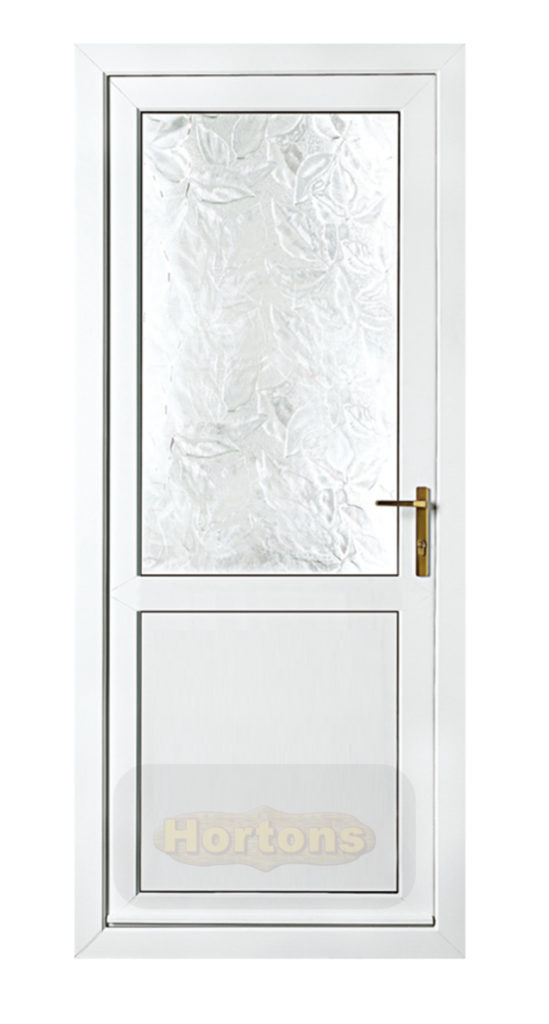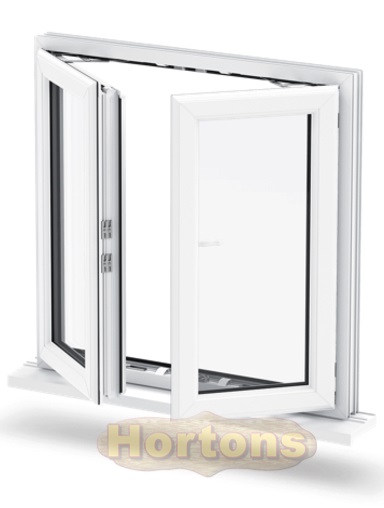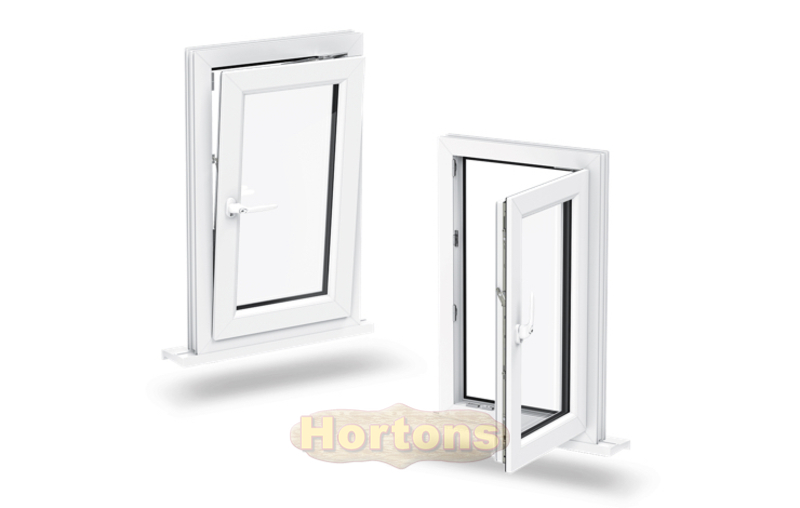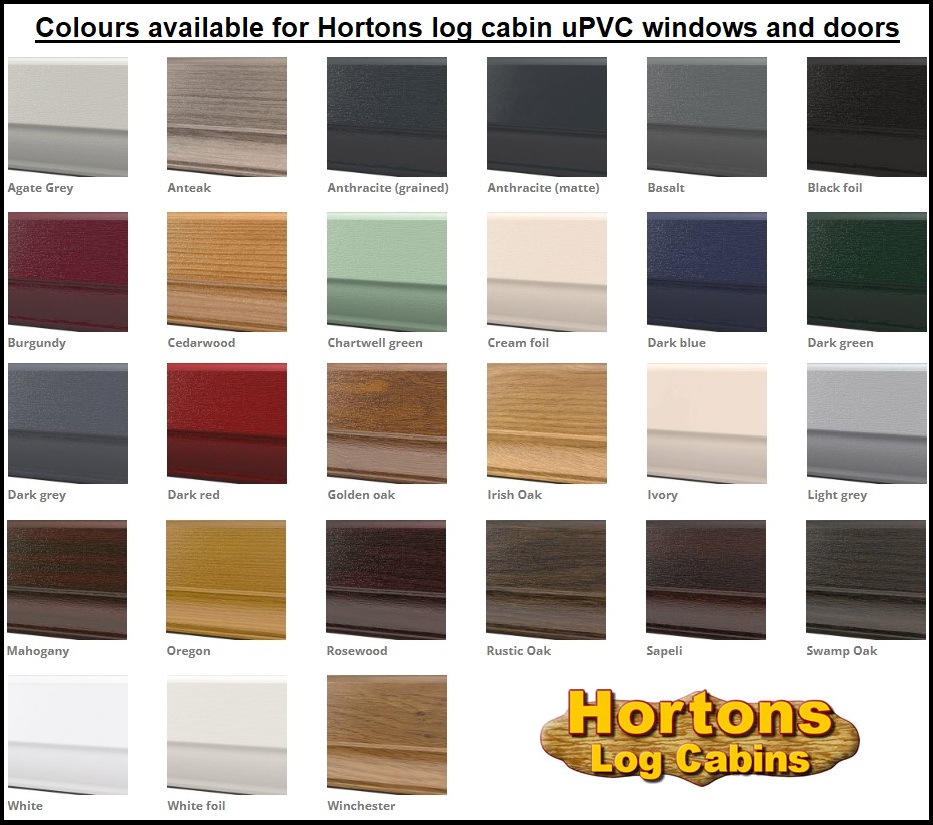Static caravan chassis can support any of our log cabins or timber framed buildings. This then makes them comply with the caravan act. The caravan act has certain rules which you must adhere to. The main one (apart from the size limitations) is that the building must be able to be “transportable”. This doesn’t necessarily mean that it has to have wheels. It can have lifting eyes such that a crane can lift it onto a lorry which then transports it.
Choices for mobile home chassis
Not all sites have good access or level areas to site caravans. This is why we have developed a full range of steel chassis to cater for any eventuality.
Prefabricated steel chassis
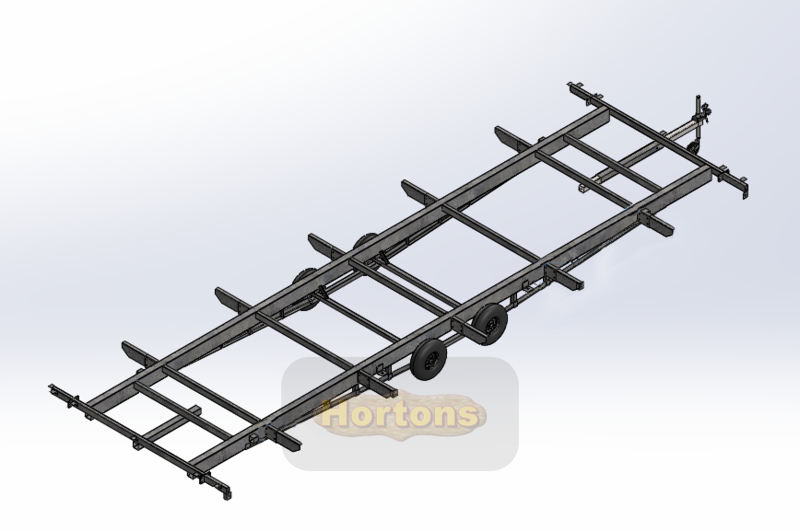
This is the traditional solution for park homes and static caravans. They come complete with twin wheels for stability whist manoeuvring. Plus a draw bar so a vehicle can push or pull it into position (usually a tractor). And additionally, jack legs which stabilise and level the structure once in position. We deliver directly to site, so good access is necessary to get you the property with a large artic lorry. You will also need the appropriate machinery available on our arrival to off-load the chassis.
“Knock-down” steel chassis kit
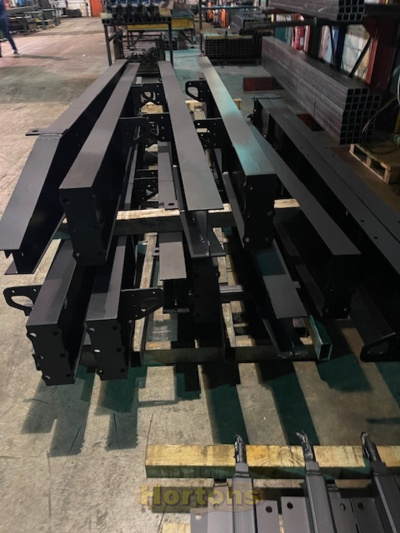
This kit is ideal for sites without good access for lorries. Or for sites that don’t have roadways to get to the actual site position within the property. We deliver them in kit form. This means that a long and wide lorry doesn’t need to deliver the chassis to your property. The parts are delivered individually to your address. You can then carry / transport these bite size parts to where you want to site the mobile home, park home or static caravan. All parts are in the kit which you will need to assemble it, including the nuts and bolts. So you will just need a few basic tools to assemble the chassis.
You won’t need any heavy machinery like you would with a traditional wheeled chassis to move it to the build site or to actually build it.
All terrain steel chassis
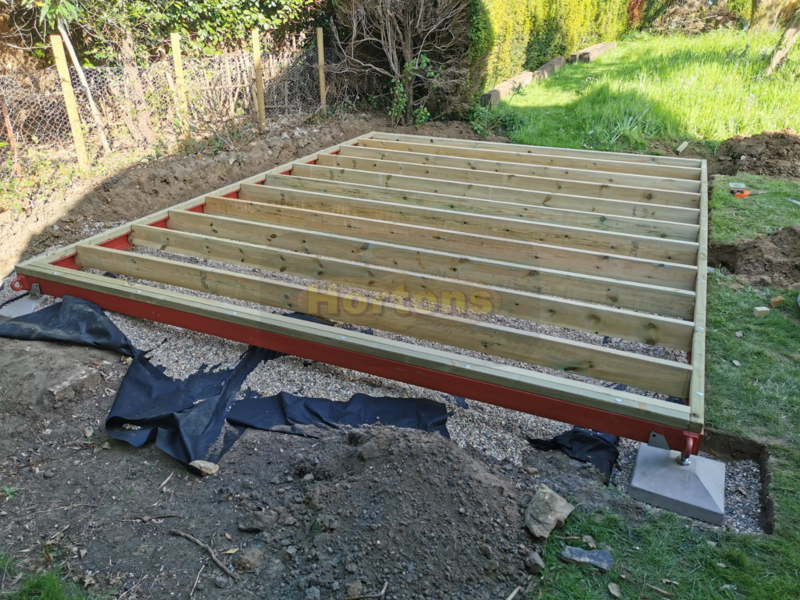
Sometimes the ideal site will be on the side of a hill where there are great views. This usually creates a lot of extra work or it’s possibly not even feasible to transport a caravan to it. We have the solution. It is easily possible to build all of our of all terrain kits onto our adjustable concrete plinths.
Only a minimal amount of work assembles each of these plinths, even if the ground in very uneven. The metal shoes have a certain amount of adjustment (50mm). But if you need extra height adjustment, we can then provide extra concrete sections. These simply insert under the cap sheet and build it up to the required height. There is virtually no extra work required to add these concrete “shims”. Once the piers are complete, it is then just a case of assembling the steel chassis on top. The next stage is to cut and fit the heavy timber, which come with the kit. Finally fix the OSB deck over the whole area and you have a really strong level platform. Then you’re ready to build your timber home onto it.
Mobile home options
Once your steel static caravan chassis is complete, you can build any of our timber buildings and cabins onto it and comply with the caravan act. You can then take it one step further and build a fully insulated Twin Skin log cabin. This then makes it compliant with BS3632 which governs how warm the mobile home or park home needs to be.
DON’T FORGET THAT WE CAN SUPPLY ANY SIZE, SPECIFICATION AND STYLE OF TIMBER BUILDING (LOG CABINS OR FRAMED AND CLAD BUILDINGS) TO GO ONTO THESE CHASSIS – WE OFFER THE COMPLETE KIT!…..GET IN TOUCH WITH YOUR ENQUIRY NOW
Do you own a park home site and need a number of chassis ,or actual park homes complete with chassis? Please contact us as we can offer discounts for multiple orders.
