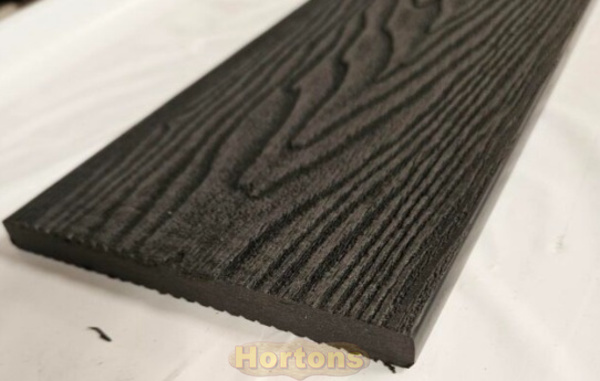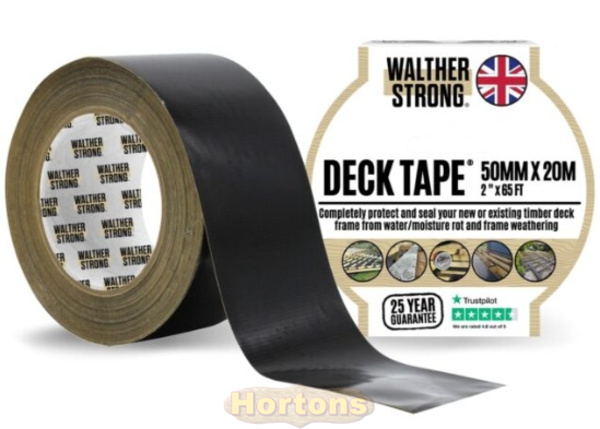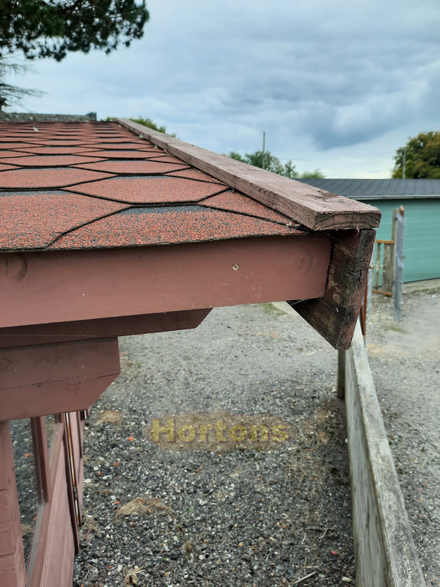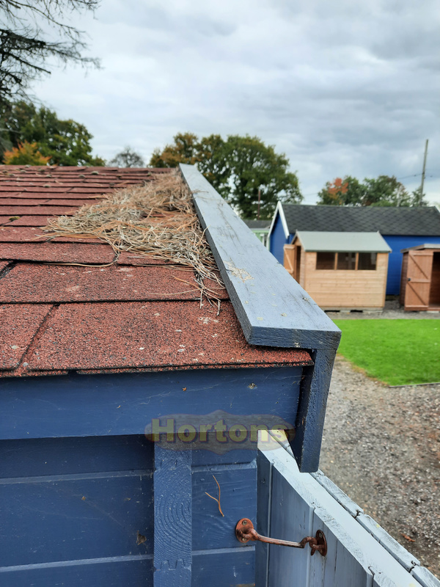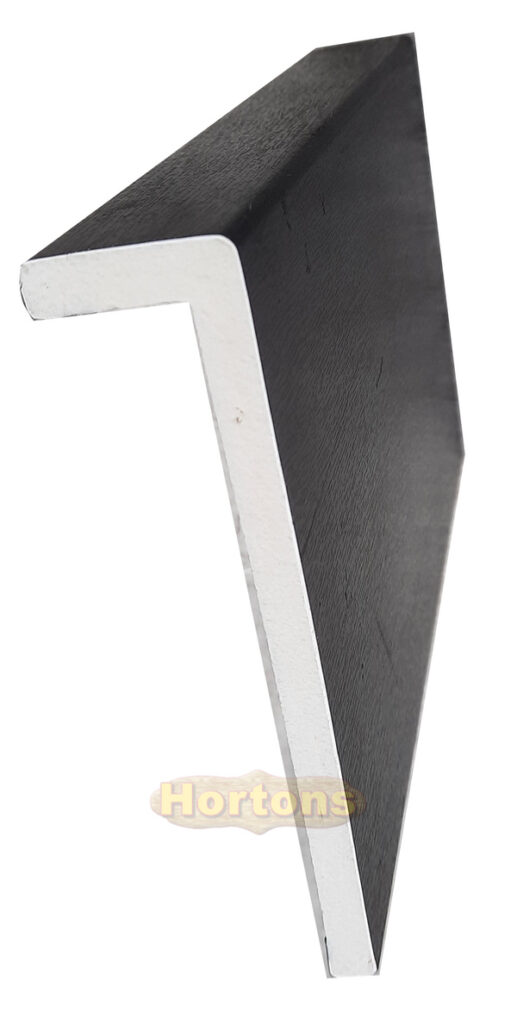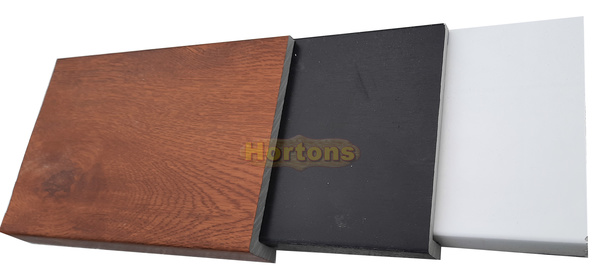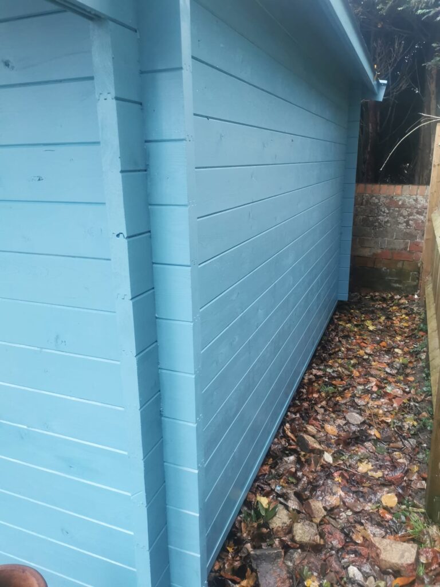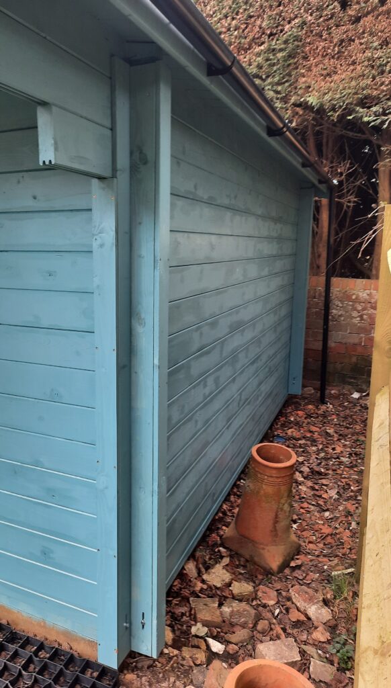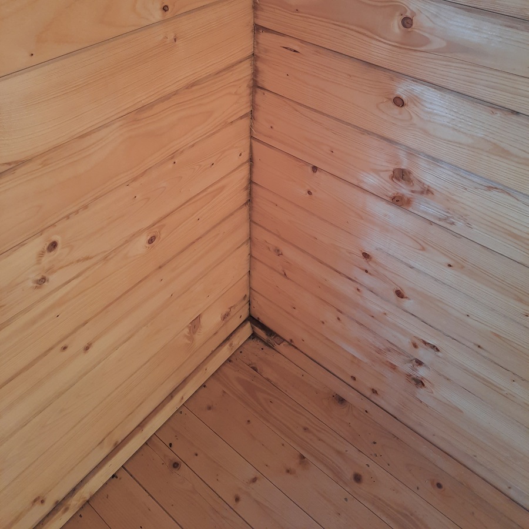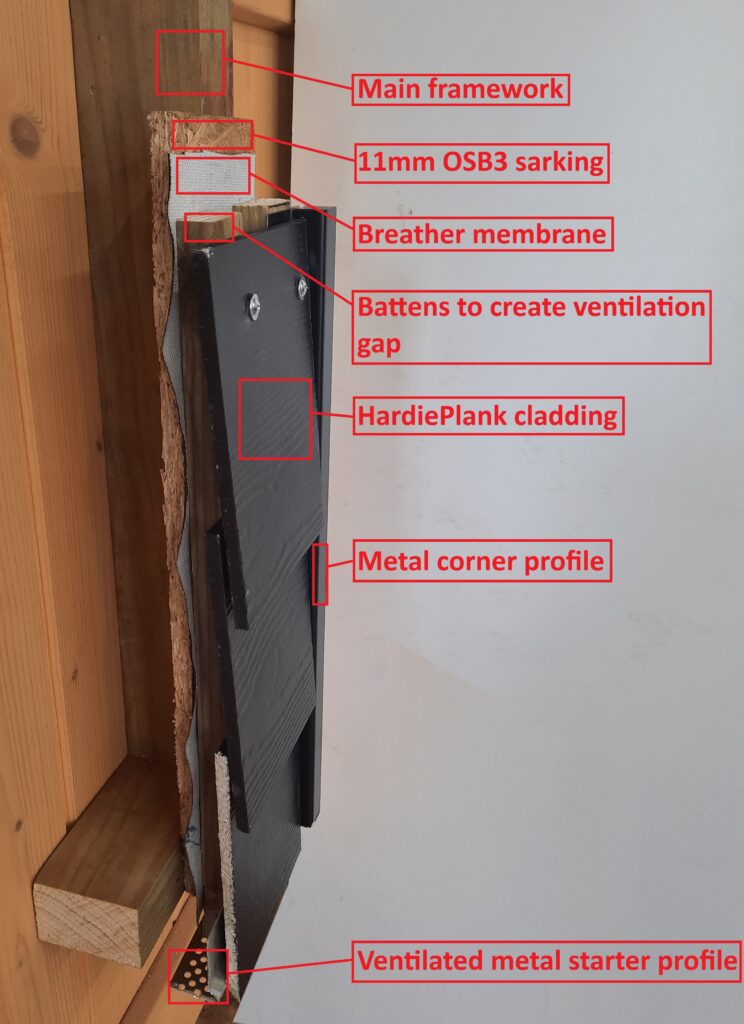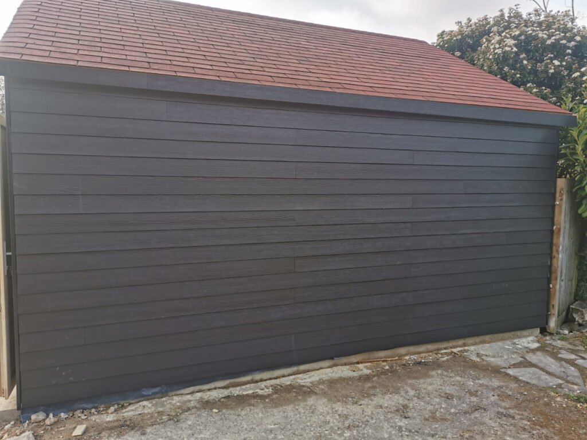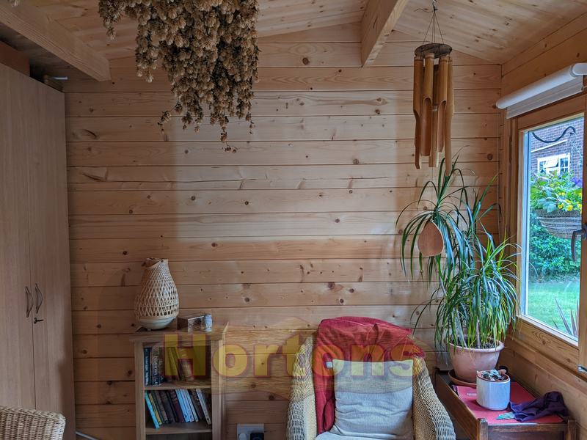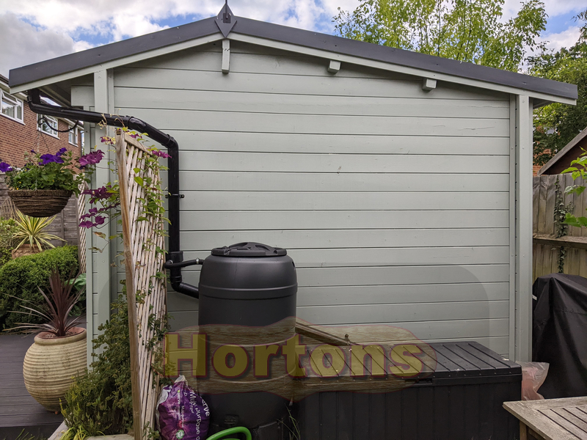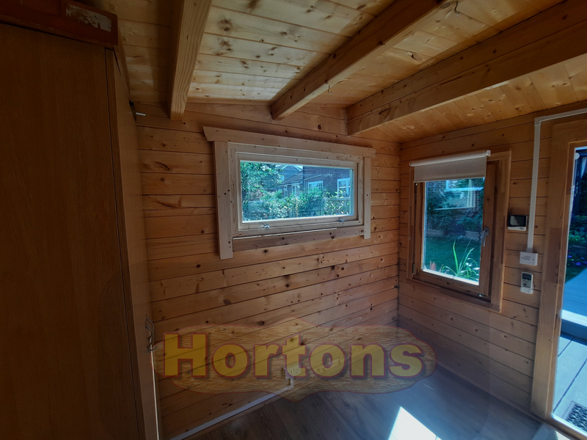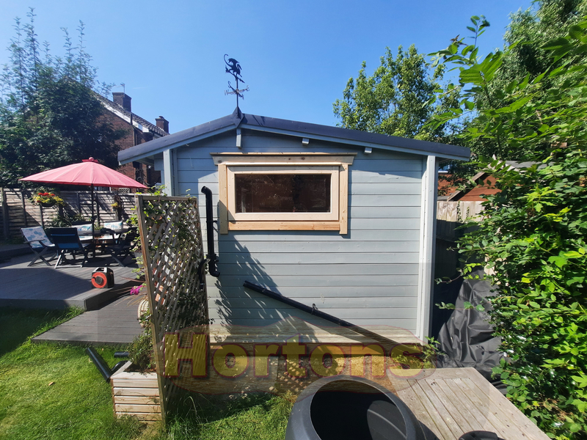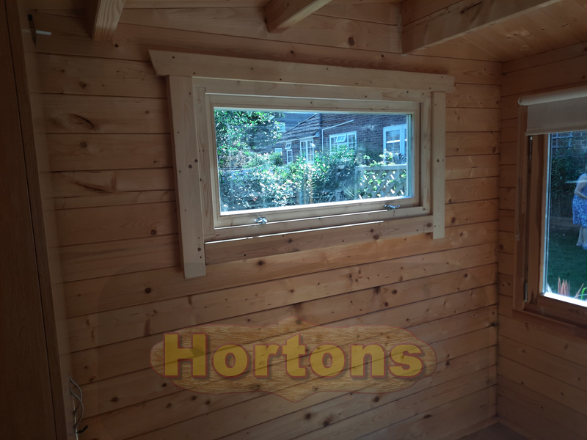Composite decking – anti-slip, maintenance free and rot free! All the benefits of traditional timber decking but without the hassle of maintaining it. This is the perfect material to use for your log cabin veranda or summerhouse deck. Add that extra outside area to your garden cabin.
Our composite decking has 2 face sides –
- A textured woodgrain effect on 1 side
- Deep grooves on a flat colour on the other side.

Plus 3 colour choices as well –
- Natural
- Grey
- Black
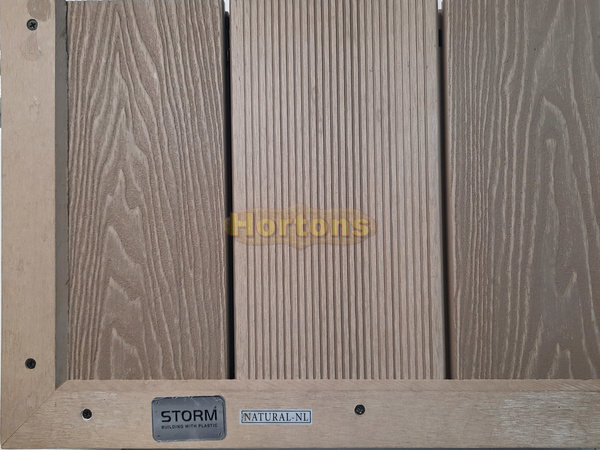
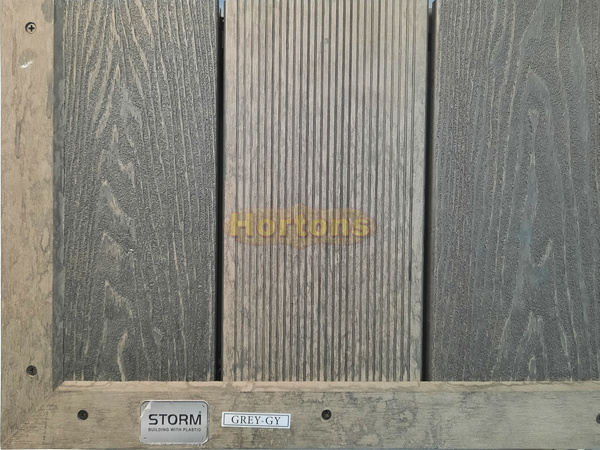
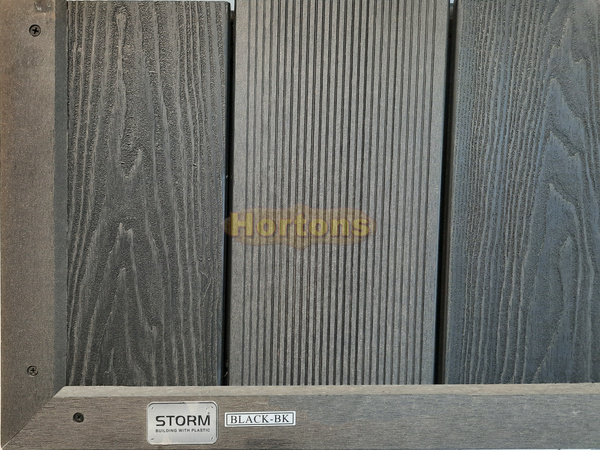
Composite decking is resistant to algae growth – no more mulch on your deck and therefore much less chance of slipping like you get on timber decking in the winter. Just sweep it off with a broom every now and then…..and that’s it!
Composite material for a long trouble free life
WPC (Wood Plastic Composite) is a composition to replicate the natural beauty of wood without the maintenance and hazards of normal timber decking. It comprises of 45% timber fibres + 55% HDPE plus some additives.
Unlike timber, this man-made decking does not deform or warp when exposed to extreme temperatures or humidity, it stays where you put it.
Unlike timber, composite decking does not produce any splinters either nor any knot holes – you can walk across this decking in bare feet without any issues. Even the fixings are hidden – no screws or nails will be sticking out (or even visible).
Full range of matching composite accessories
As with most things, the finishing details are what really counts – our veranda decking stands out from the crowd.
- Concealed clips to fix the decking down – we don’t fix through the face of the decking.
- No bare ends of the decking boards are visible with our edging angles for a very neat finished edge
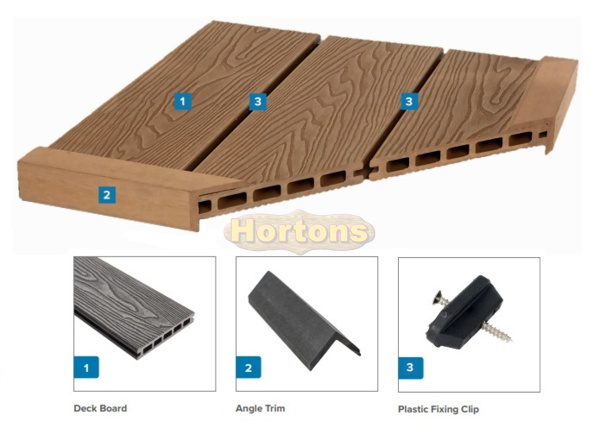
How strong is composite decking?
The decking itself is really hard wearing and strong. However, like most load bearing products, it’s strength also comes from what supports. Our raised timber decks are ideal for this purpose (we use recycled plastic posts which we concrete into the ground for a rotproof and dampproof course ,dpc, all in one) – they are already so strong that we can build log cabins on top of them! The only difference with composite decking is that it needs support every 300mm, so we can increase the amount of joists accordingly to accommodate for this.
Additional decking items worth considering
We also recommend “decking tape” which is a bituminous tape that sticks along the top of every joist to protect them from rainwater sitting on top of them. We can also supply (and fit if required) a “decking fascia” which caps off all around the edges down to ground level (in colours to match the deck boards).
